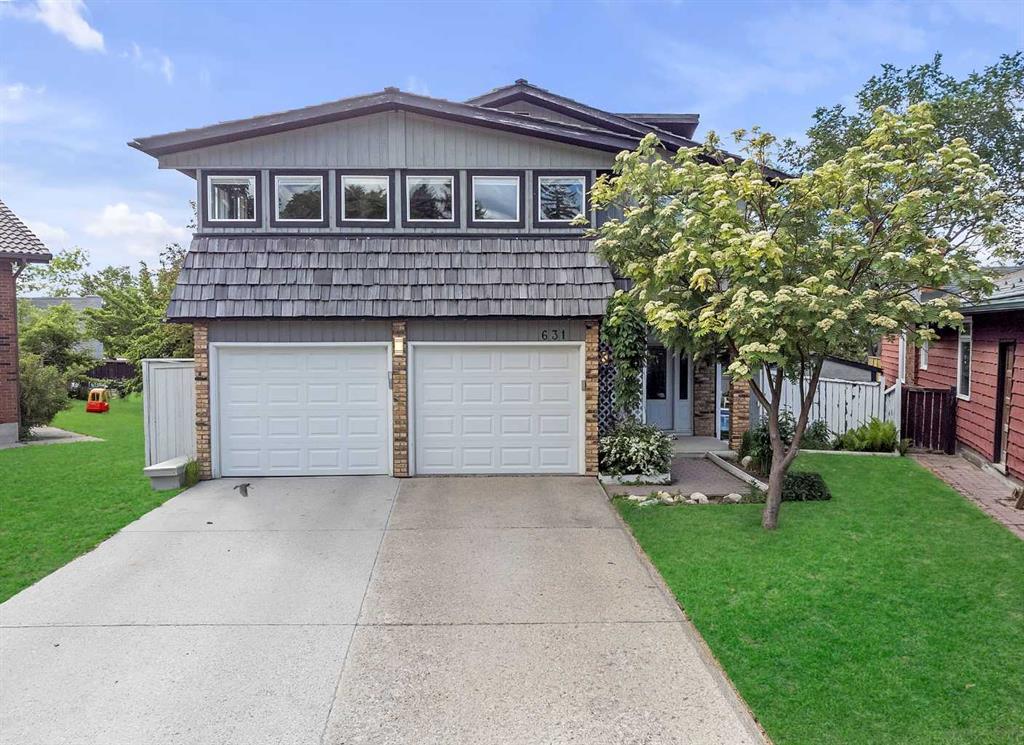93 Hawkdale Circle Nw, Calgary
MLS® # A2145297
Welcome to your dream home! This stunning modern property features a striking blue exterior with crisp white accents, creating an eye-catching presence in the neighborhood. As you step inside, you'll find a conveniently located 2-piece bathroom near the entrance, perfect for guests.
The spacious living area seamlessly integrates with the dining area and kitchen, making it perfect for entertaining and fostering a sense of togetherness. The kitchen is bright and inviting, with crisp white cabinets and countertops that create a clean, airy atmosphere. A functional pantry keeps everything organized and within reach.
Upstairs, you'll be greeted by a generous family room, perfect for relaxing or spending quality time together. The serene primary bedroom offers a peaceful retreat, complete with a luxurious 5-piece ensuite bathroom and a spacious walk-in closet. Two additional tranquil bedrooms and a convenient 4-piece bathroom provide comfort and flexibility for family or guests. The upstairs laundry area makes chores convenient and efficient.
The LEGAL Basement Suite includes a Living room, kitchen, and dining area, making it ideal for renters or a growing family. It also features a modern 4-piece bathroom and a private bedroom, offering a comfortable and secluded space.
An expansive garage provides ample room for your vehicles and hobbies. With a convenient side entry door and a location within walking distance to parks, shops, and schools, this home combines comfort and convenience in a beautiful setting. Don’t miss the opportunity to create lasting memories in this exceptional property!
Kitchen Island, No Animal Home, No Smoking Home, Open Floorplan, Storage, Walk-In Closet(s)
Built-In Oven, Microwave, Range Hood, Refrigerator, Built-In Electric Range
Back Yard, Backs on to Park/Green Space, City Lot, Street Lighting
Concrete, Vinyl Siding, Wood Frame

MLS® # A2144713