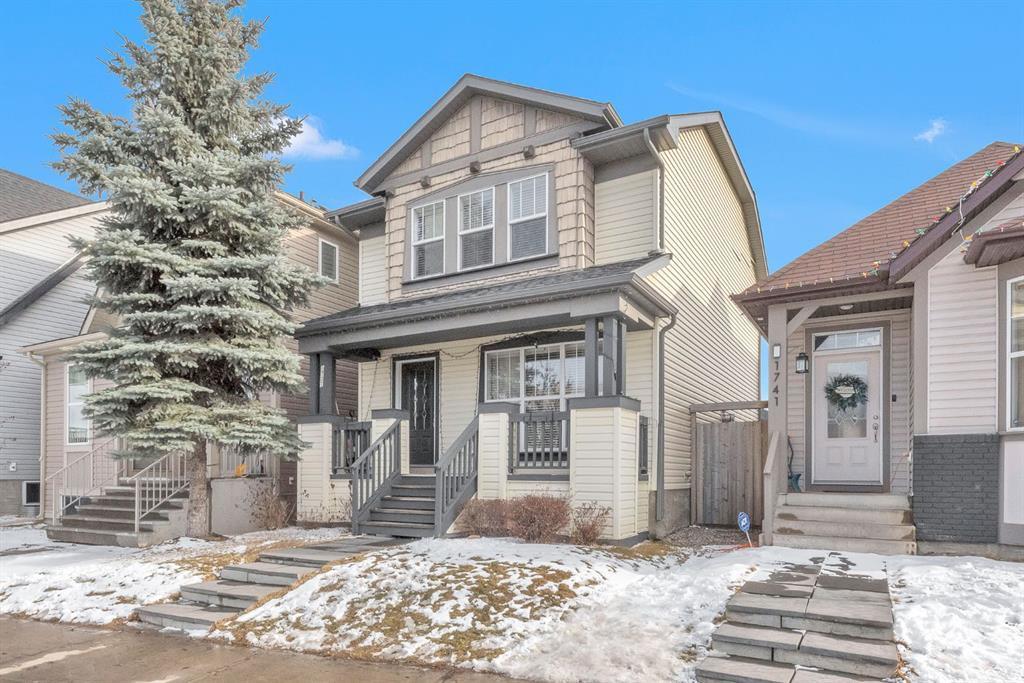1737 New Brighton Drive Se, Calgary
MLS® # A2208690
Welcome to this beautiful custom-built 2-storey home with a loft, perfectly situated on a quiet street in the highly sought-after community of Copperfield. With 5 bedrooms, 3.5 baths, and 2,300 sqft of living space, this unique property blends modern luxury, advanced technology, and functional design that will instantly capture your heart.
Key Features:
Smart Home Technology: This home is equipped with the latest smart home features, including smart lighting, a smart fridge, and even a smart security camera system for ultimate convenience and peace of mind.
Open Concept Floor Plan: The main floor is flooded with natural light, featuring beautiful maple hardwood floors, quartz countertops, ceramic tile, and top-of-the-line stainless steel appliances.
Spacious Bedrooms: Upstairs, you'll find 3 generously sized bedrooms, including a large master suite with 12" vaulted ceilings, large windows, a walk-in closet, double sinks, and a stand-up shower in the ensuite.
Third-Storey Loft: The crown jewel of this home is the stunning third-storey loft. Featuring a custom-built bookcase and a wet bar, it’s the perfect space for a guest room, home office, or a peaceful retreat.
Fully Finished Basement: The fully developed basement includes 2 spacious bedrooms, a cozy living room, and a full bathroom—ideal for guests or extended family.
Large Backyard: Step outside into the expansive backyard, fully fenced and offering ample space for relaxation and outdoor activities. With enough parking for three vehicles, there’s also room to build a garage if desired.
Additional Highlights:
New Roof (2020): Enjoy peace of mind with the recently installed Level 4 roof.
9 ft Ceilings (Main Floor): Soaring ceilings give the home an open and airy feel.
Convenient Location: Within walking distance to community parks and just minutes from shopping and entertainment, this home offers the perfect balance of tranquility and accessibility.
This rare and desirable floor plan is a standout in Copperfield and won't last long! Schedule your private viewing today and make this smart home your new haven.
Don't miss out – book your showing now!
Clubhouse, Car Wash, Playground, Park
Built-in Features, High Ceilings, Laminate Counters, See Remarks
Dishwasher, Electric Stove, Microwave
Fireplace(s), Electric, Natural Gas
Back Lane, Back Yard, Few Trees, Other

MLS® # A2208690