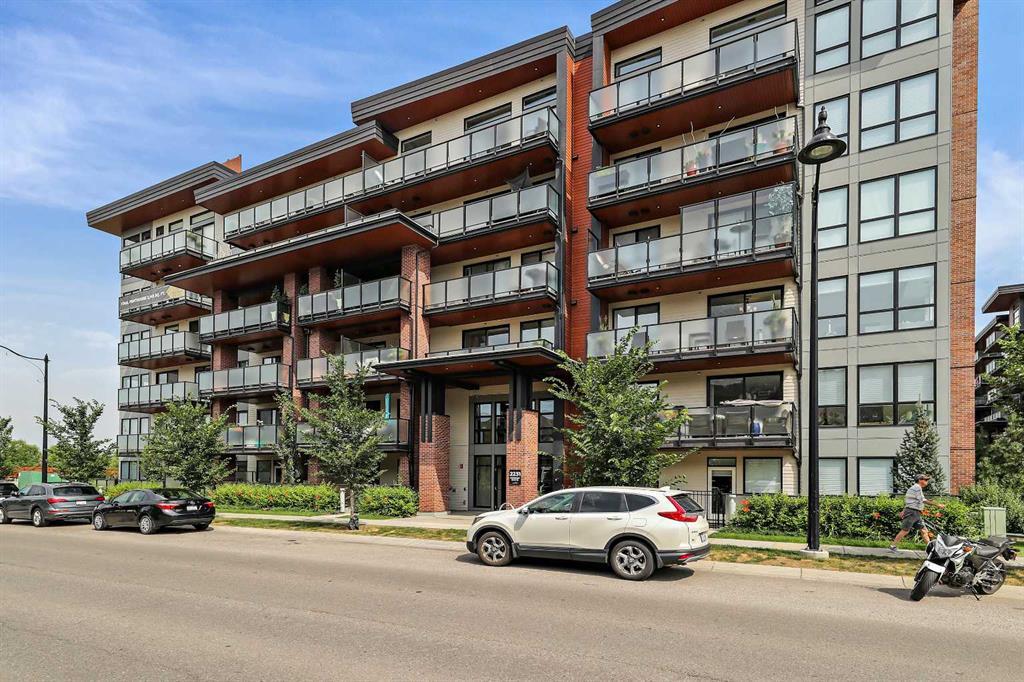115, 4150 Seton Drive, Calgary
MLS® # A2177731
Welcome to your new home the vibrant community of Cranston! This beautifully refreshed two-bedroom, two-bathroom main-floor condo offers convenience, style, and exceptional amenities. New high quality textured mohawk brand carpeting, complete interior paint and brand new appliances makes this unit completely move in ready!
Step into an open, airy floor plan with nine-foot ceilings and a gas fireplace that invites you into the spacious living room. The patio doors open onto a main-floor balcony, ideal for pet owners (with board approval) or anyone who loves easy access to the outdoors. The kitchen is designed to impress, featuring ample counter space and storage, brand new LG appliances and a coveted separate pantry. The additional den space provides the perfect work-from-home space, offering flexibility and privacy.
The large primary bedroom features a walk through closet which leads you to the 4 piece ensuite complete with soaker tub. On the other side of the unit is the second bedroom and additional 3 piece bathroom. There’s also a brand new stacked washer/dryer next to the linen closet.
Living in this well-managed complex comes with access to fantastic amenities, including a fully equipped gym, hot tub, steam room, resident’s lounge with a pool table and games area, and even a private theatre room. Parking is a breeze in the underground heated parkade, which also includes a convenient car wash. This condo is more than a home—it's a lifestyle upgrade. Don’t miss your chance to make it yours!
Car Wash, Elevator(s), Fitness Center, Party Room, Sauna, Spa/Hot Tub, Visitor Parking, Recreation Room
Parkade, Secured, Stall, Titled, Underground
No Animal Home, No Smoking Home, Open Floorplan, Pantry, Walk-In Closet(s)
Dishwasher, Electric Range, Garburator, Microwave Hood Fan, Refrigerator, Washer/Dryer, Window Coverings

MLS® # A2177408