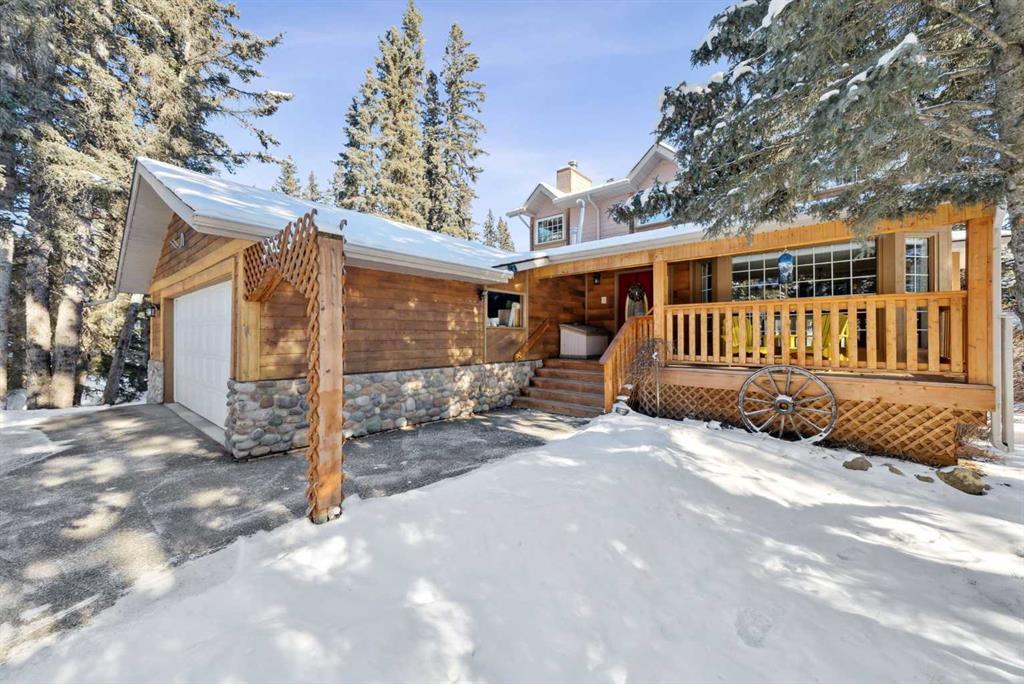97 Manyhorses Drive, Rural Rocky View County
MLS® # A2194349
The Olivia model features James Hardie siding and offers 9' ceilings on both the main floor and basement. The executive kitchen is a chef’s dream with a gas cooktop, hood fan, built-in wall oven and microwave, French door fridge with waterline, built-in bar fridge, and a walk-through pantry. Extra pots & pans drawers and under-cabinet lighting add convenience. Quartz countertops with undermount sinks are found throughout, and additional triple-pane windows enhance energy efficiency. The main floor is highlighted by a gas fireplace with a floor-to-ceiling tile face. A vaulted ceiling graces the bonus room, and a tray ceiling adds elegance to the primary bedroom. The 5-piece ensuite with in-floor heat features a soaker tub, dual sinks, private WC, fully tiled shower with bench, niche, and glass barn door. A gas line for the BBQ, tiled flooring in upper floor bathrooms and laundry room, and a mudroom locker system complete this home. Photos are representative.
Double Vanity, French Door, Granite Counters, Kitchen Island, Open Floorplan, Pantry, Smart Home, Soaking Tub, Tankless Hot Water, Vaulted Ceiling(s), Walk-In Closet(s), Tray Ceiling(s)
Built-In Oven, Dishwasher, Gas Cooktop, Microwave, Range Hood, Refrigerator, Tankless Water Heater
Cement Fiber Board, Stone, Wood Frame

MLS® # A2194349