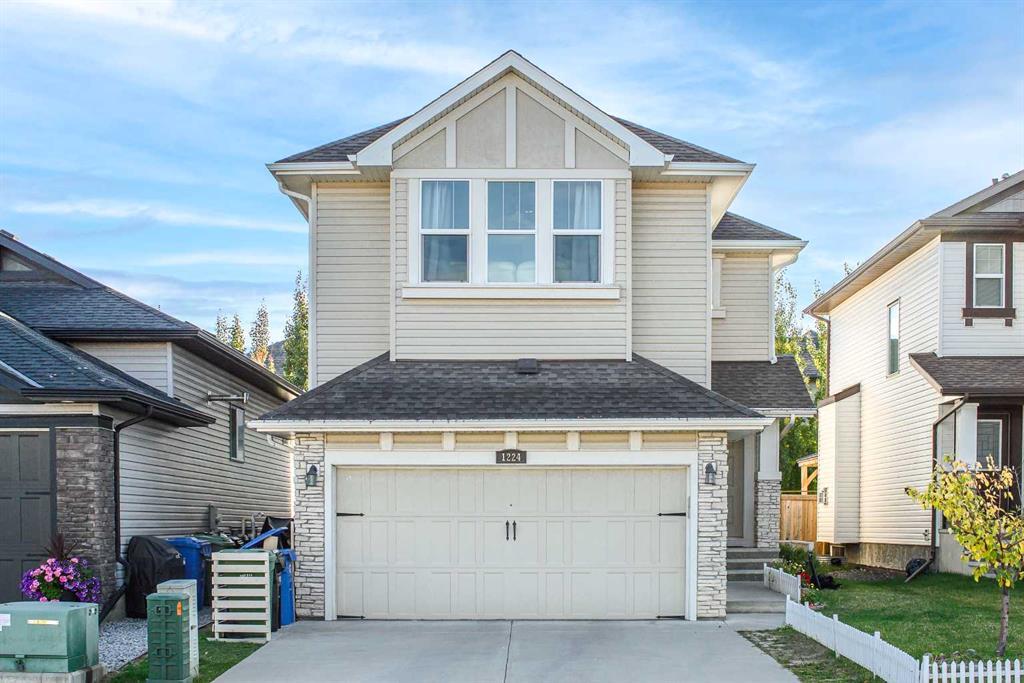1224 Brightoncrest Green Se, Calgary
MLS® # A2186609
Pride of ownership shines throughout this stunning home, nestled on a quiet cul-de-sac with a double detached garage. For car enthusiasts or hobbyists, the huge, oversized 26x28 HEATED/INSULATED garage is a mechanic’s dream plenty of space for full-sized trucks, workbenches, and more. The garage is designed to handle all your needs, from vehicle storage to DIY projects. The main floor boasts an open-concept living, dining, and kitchen area, perfect for family gatherings and entertaining. The kitchen features beautiful cabinetry, a granite countertop, an over-range microwave, an electric range, and a pantry for ample storage. The rich hardwood floors on the main level add a touch of elegance to the space. This unique floor plan is perfect for those seeking comfort and privacy. the upper floor features 2 master suites, each offering a 4-piece ensuite and walk-in closets. At the top of the stairs, you’ll find a convenient pocket office space. The unspoiled basement is ready for your personal touch, with roughed-in plumbing for an additional bathroom and rough-ins for the central vac. There's plenty of room to develop a rec room or even another bedroom! The exterior is just as impressive with outstanding curb appeal and an expansive composite deck at the back, perfect for relaxing and enjoying the backyard that captures plenty of sun. RV parking could be possible in this pie-shaped lot. Additional features include A/C, Gemstone Lights, and recent updates including a new roof in 2021, a washer and dryer (August 2023), and a hot water tank (January 2021). The property is located in the sought-after New Brighton community, which offers exclusive amenities such as a clubhouse with various community events: Beach volleyball court, skating rink (winter), splash park (summer), and Summer camp programs for kids This immaculate property is priced to sell and must be seen in person! Perfect for those who value both comfort and functionality.
220 Volt Wiring, Additional Parking, Alley Access, Double Garage Detached, Garage Door Opener, Garage Faces Rear, Heated Garage, Insulated, Off Street, Oversized
Bathroom Rough-in, Breakfast Bar, Granite Counters, No Smoking Home, Vinyl Windows, Walk-In Closet(s)
Central Air Conditioner, Dishwasher, Dryer, Electric Stove, Microwave Hood Fan, Refrigerator, Washer, Window Coverings
Back Lane, City Lot, Cul-De-Sac, Dog Run Fenced In, Lawn, Interior Lot, Landscaped, Pie Shaped Lot

MLS® # A2186609