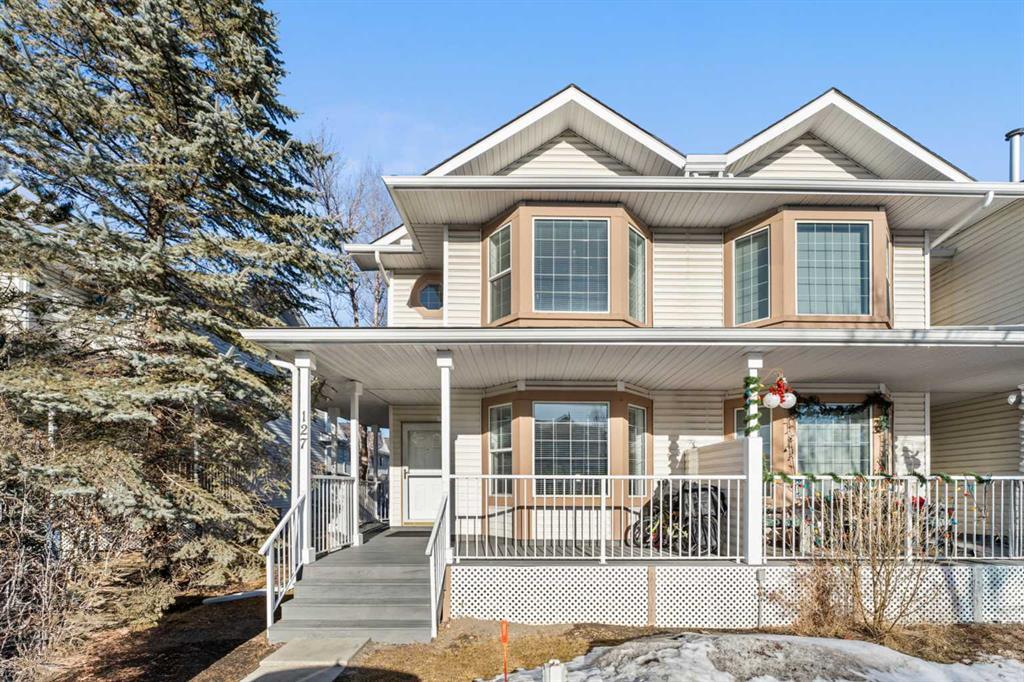127 Martin Crossing Court Ne, Calgary
MLS® # A2186953
BACKING ON TO GREEN SPACE LOW CONDO FEES 2023 BUILT VERY NICE FLOOR PLAN. 10 ft main floor 10 ft garage door 9 ft upper floor MAIN FLOOR KITCHEN WITH GRANITE COUNTER STAINLESS STEEL APPLIANCES CHIMEY HOOD FAN KITCHEN ISLAND WITH PANTRY LIVING DINNING .UPSTAIRS 3 SPACIOUS BEDROOM 2 FULL BATHROOMS.UNFINSHED BASEMENT POTENTIAL TO BUILD BEDROOM AND REC ROOM BATHROOM .CLOSER TO ALL AMENTIES LIKE CTRAIN GYM SCHOOLS SHOPPING.
Driveway, Single Garage Attached
Kitchen Island, No Animal Home, No Smoking Home
Microwave, Range Hood, Refrigerator, Stove(s), Washer/Dryer Stacked, Window Coverings
Back Yard, Backs on to Park/Green Space

MLS® # A2186953

MLS® # A2185817