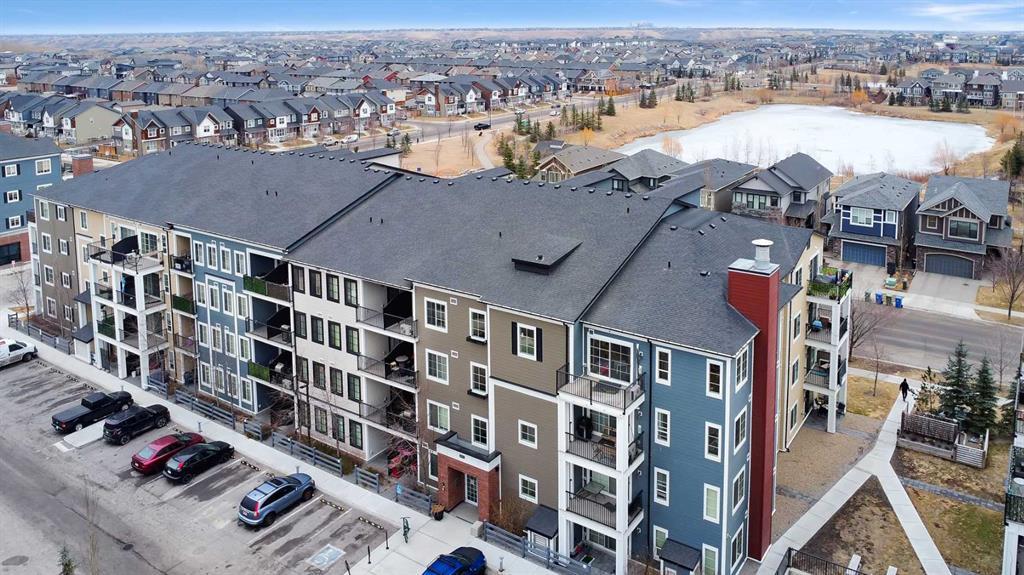1417, 215 Legacy Boulevard Se, Calgary
MLS® # A2207120
2024 BRAND NEW BUILD - NEVER LIVED IN | MAIN FLOOR UNIT | HEATED UNDERGROUND TITLED PARKING | STORAGE LOCKER | PET FRIENDLY | 3 BEDROOMS + DEN | 2 BATHROOMS | PREMIUM AMENITIES
Discover Your Dream Home in Vibrant WOLF WILLOW! Welcome to this stunning corner MAIN FOOR... 3-bedrooms, 2-bathroom home , complete with a titled underground parking stall, nestled in the growing and lively community of Wolf Willow. Offering an ideal blend of modern convenience and leisure, this property is surrounded by scenic pathways, playgrounds, golf courses, and a variety of shopping options—perfectly tailored for a dynamic lifestyle.
Step inside to find an open-concept floor plan that exudes comfort and style. The oversized, balcony floods the space with natural light, making it perfect for relaxing or entertaining outdoors. Every detail of this home has been meticulously crafted—from the luxurious vinyl plank flooring throughout the living areas to the high ceilings that create a spacious, airy atmosphere.
The chef’s kitchen is a standout feature, boasting full-height cabinetry with soft-close doors and drawers, sleek stainless steel appliances, and elegant quartz countertops. An eat-up bar provides the perfect setting for casual dining or entertaining.
Retreat to the primary bedroom, a private oasis complete with a walk-through closet and a stylish ensuite. Two additional bedrooms and a well-appointed main bathroom round out this thoughtfully designed layout, ensuring space and comfort for all.
This home extends beyond its walls with an array of community amenities. Pamper your furry friends at the on-site pet spa, stay active in the fully equipped gym, and host gatherings in the modern owners’ lounge. Convenient bike storage makes it easy to explore the surrounding beauty of Wolf Willow.
Bright, spacious, and move-in ready, this home offers the best of the TRUMAN lifestyle—a perfect balance of comfort, style, and community.
Schedule your viewing today with your favourite Realtor and experience all that Wolf Willow has to offer!
2113, 111 Wolf Creek Dr Drive Se
Parking, Bicycle Storage, Elevator(s), Fitness Center, Playground, Park, Recreation Facilities, Snow Removal, Storage, Trash, Visitor Parking
Breakfast Bar, Built-in Features, High Ceilings, Quartz Counters, Storage, Walk-In Closet(s), Granite Counters
Dishwasher, Garage Control(s), Microwave Hood Fan, Refrigerator, Window Coverings, Electric Oven, Washer/Dryer
Diamond Realty & Associates LTD.

MLS® # A2207120

MLS® # A2203409