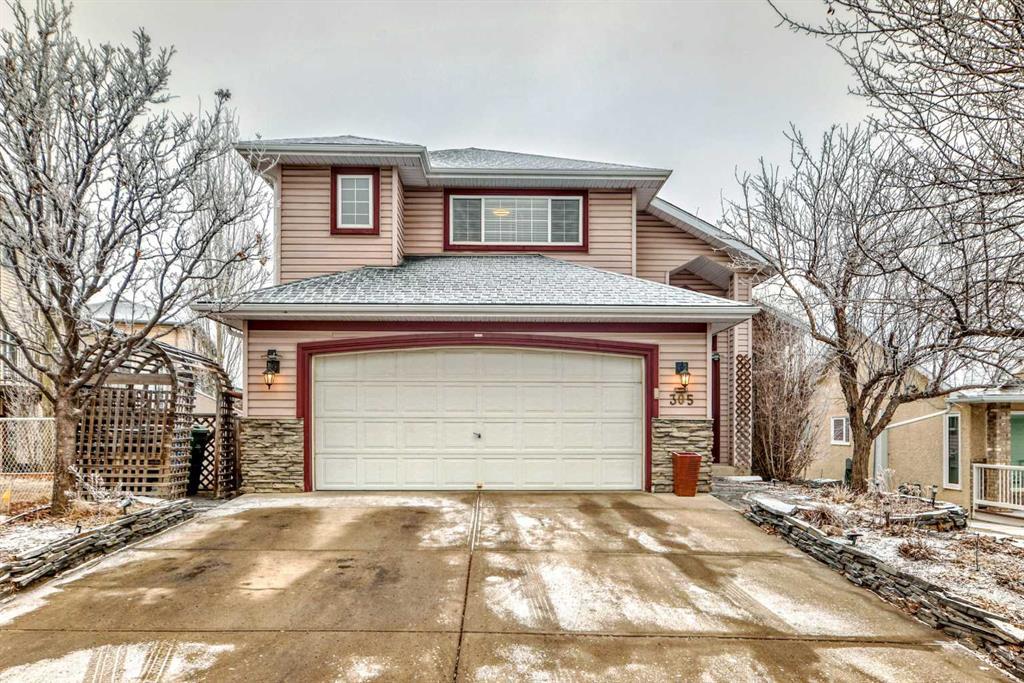305 Hidden Valley Place Nw, Calgary
MLS® # A2190572
Discover timeless elegance in this Hamptons gem, featuring over 3,300 sq ft of total living space, a Tile roof, and a pie-shaped lot with a walk-out basement, and meticulously maintained 3+1 bedroom, 3.5 bathroom home.
Upon walking in, you are welcomed by the 17' ceiling foyer and a nice Spiral Staircase. South-facing Living room and formal Dining room with a vaulted ceiling and gleaming Hardwood floor. Gourmet Kitchen with granite countertops and island, a gas cooktop, a built-in Oven. The breakfast nook provides access to the deck, which includes a staircase leading to the backyard. The Family room offers a cozy retreat with built-in bookcases and wood burning fireplace. The main floor Den is ideal for a home office. The laundry room and half bath finish the main level.
The Primary Bedroom is a luxurious escape featuring a 5-piece ensuite with a jetted tub, double vanity, and a walk-in closet with built-in organizers. There are two additional generous sized bedrooms, one with cheated door access to a 4-piece bathroom, complete the upper level.
The finished walk-out basement offers a spacious Recreation room with a wet bar and wood-burning fireplace that is perfect for family gathering. The 4th bedroom and a full bathroom are great for growing family or out of town guests.
The fully landscaped and fenced pie shaped backyard with mature trees are rare to find in the City. This Hamptons location is one of the highly sought after neighbourhood to raise your family. Close to school, shopping and major routes. Don't miss this.
Bookcases, Ceiling Fan(s), Double Vanity, Granite Counters, High Ceilings, Jetted Tub, Kitchen Island, Walk-In Closet(s), Wet Bar
Dishwasher, Dryer, Gas Cooktop, Refrigerator, Washer, Window Coverings
Wood Burning, Family Room, Recreation Room
Landscaped, Pie Shaped Lot, Treed
Jessica Chan Real Estate & Management Inc.

MLS® # A2190572