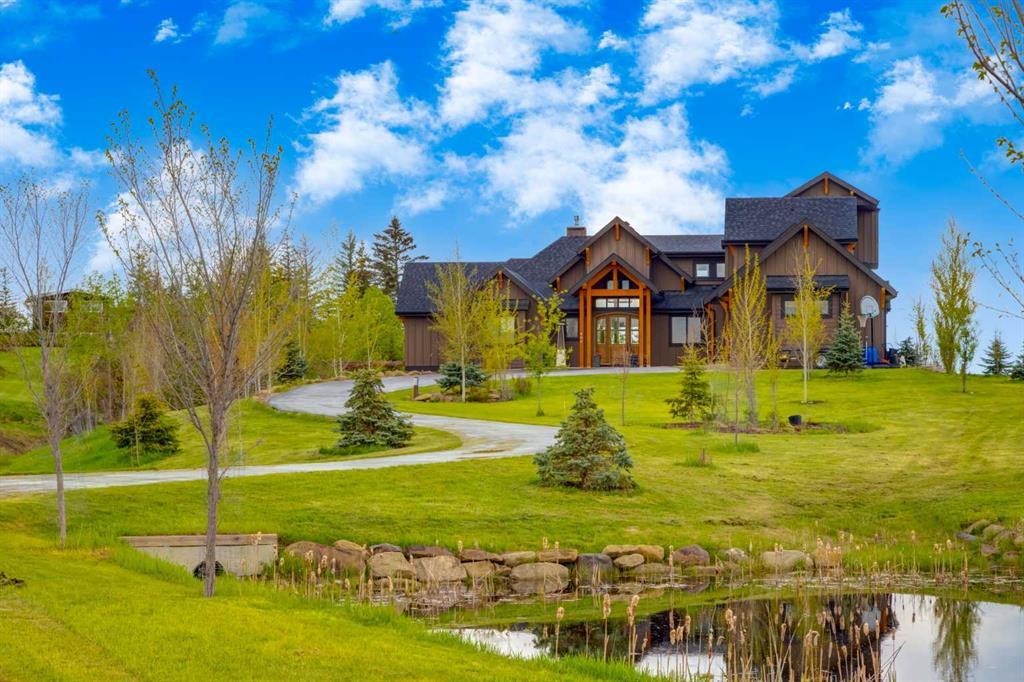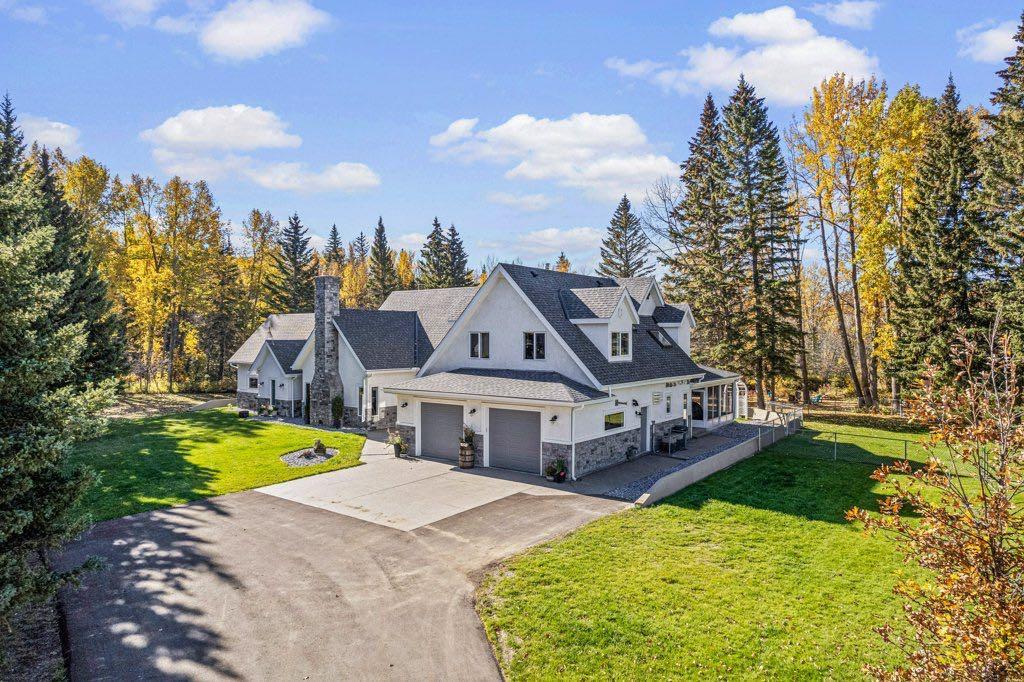200, 232025 48 Street E, Rural Foothills County
MLS® # A2205817
Nestled on 78 sprawling acres along the tranquil Sheep River, 354032 80 Street East Rural Foothills unveils itself as a prime estate, beckoning with its extensive river frontage and panoramic views. The property boasts a stately custom home, 12 bedrooms and 13 bathrooms plus a illegal 2 bedroom 1 bathroom suite, is a testament to craftsmanship and luxury, awaiting personalization to reflect your vision. This idyllic setting, once a cherished venue for weddings and events, now presents a canvas for myriad possibilities. The land's generous proportions and strategic location make it a canvas for development ventures ranging from a luxury residential community, to a rejuvenating resort-style sanctuary or an innovative sustainable living initiative. Amidst this picturesque landscape, privacy harmonizes effortlessly with accessibility, offering a retreat from the hustle of urban life while remaining conveniently reachable. Whether envisioning expansive gardens, small-scale farming, or engaging in equestrian pursuits and recreational activities, the vast expanse of this property invites exploration and fulfillment of diverse passions. The existing shop is ready for all your “pet” projects, or easily converted into a barn for your animals. Alternatively keep the shop and use the properties massive size to build a barn, paddocks, arena, and still have room for a hay field. A rare gem in Okotoks area, this Sheep River Property stands as not just an investment opportunity but a testament to the seamless blend of natural beauty and developmental potential, promising a future limited only by imagination.
Acreage with Residence, 4 Storey
Additional Parking, Double Garage Detached, Driveway, Oversized, Parking Lot, See Remarks, Triple Garage Attached
Bar, Built-in Features, Ceiling Fan(s), Chandelier, Double Vanity, Granite Counters, High Ceilings, Kitchen Island, Soaking Tub, Storage, Walk-In Closet(s), Wet Bar
Bar Fridge, Built-In Gas Range, Built-In Oven, Dishwasher, Microwave, Range Hood, Refrigerator, Washer/Dryer
Double Sided, Gas, Master Bedroom, Wood Burning
Balcony, Fire Pit, Garden, Storage
Creek/River/Stream/Pond, Farm, Garden, Landscaped, Lawn, Many Trees, Native Plants, No Neighbours Behind, Pasture, Private, Secluded, See Remarks, Treed, Waterfront

MLS® # A2205817

MLS® # A2202233