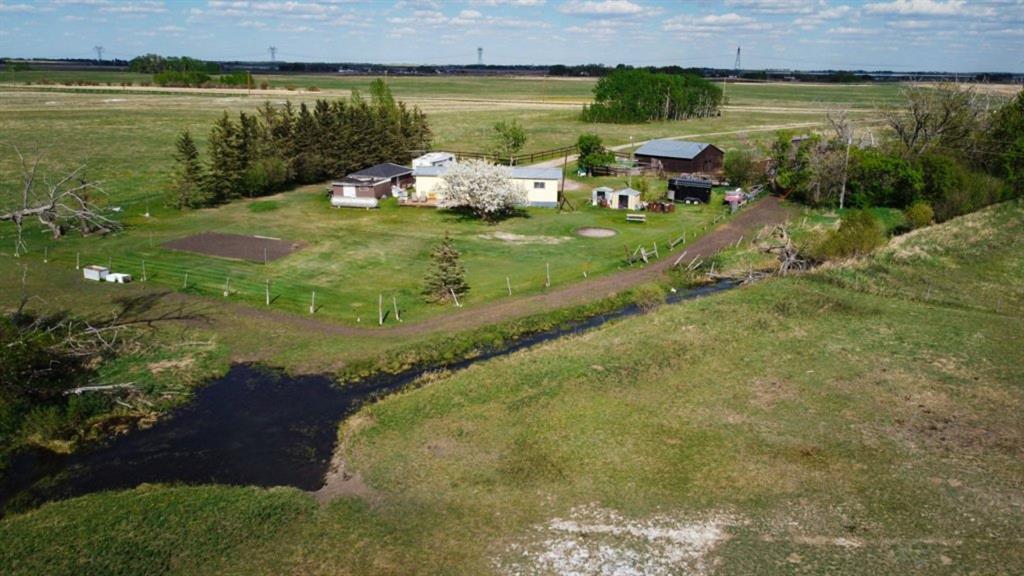240141 Range Road 274, Rural Rocky View County
MLS® # A2203328
HOME SWEET HOME! Experience LUXURY LIVING at its finest in a DREAM LOCATION in the prestigious Chestermere community of WESTMERE backing on to a lake and a tranquil, protected greenspace/pathway system. This remarkable, custom-built executive bungalow offers 4 bedrooms, 2.5 bathrooms, 4,063+ SQFT of upgraded living space throughout with breathtaking views, unbelievable curb appeal and pride of ownership. This property is the ultimate retreat for those seeking a peaceful, yet sophisticated lifestyle. The main floor boasts a seamless open concept floor plan with a spacious foyer, soaring 10 foot ceilings, 8 foot doors, fresh paint and custom blinds. The living room is drenched in natural sunlight and highlighted by a rustic, stone feature fireplace surrounded by custom maple bookshelves and soft-close cabinetry with mesh door fronts to easily hide tv accessories. The gourmet kitchen is a chef’s dream outfitted with floor to ceiling maple soft-close cabinetry, quartz countertops, a custom concrete island perfect for entertaining with a faux live edge, a hidden appliance counter, premium appliances including a panelled fridge, a pull-out pantry to ensure a clean, functional space, a formal dining area, a breakfast nook and a massive walk-in pantry that leads you to the spacious laundry room with a sink. Completing this floor is a generous sized bedroom, lovely 2 piece vanity bathroom and the luxurious primary retreat featuring patio doors that open up a private deck to enjoy your breathtaking views, an expansive walk-in closet with deep drawers and a pulley storage system. The spa-like 5 piece ensuite offers electric heated floors, separate water closet, faux wood floor tiles, fully tiled shower and a dreamy soaker tub to relax after a long day. The fully developed, WALKOUT basement offers almost 2,000 SQFT of living space with 3 zone heated flooring with a recreation room that’s ideal for a growing family, a large den/home office, bedroom with a sitting room and a 2nd primary bedroom with a walk-through closet and elegant 4 piece ensuite. Additional UPGRADES include a new boiler system, water softener, a passive 116 gallon hot water tank, sump pump, AIR CONDITIONING system with 3 separate zones, and ROXUL Safe n’Sound insulation with enhanced soundproofing between floors and rooms. Outside, you will find the oversized triple, fully insulated and heated garage with 10’ industrial doors, 13’ ceilings, suspended mezzanine storage and 2 electric 240v plug-ins. Your backyard private oasis offers a meticulously landscaped, oversized lot, an upper deck that covers the entire length of your home to bask in your pristine views, a covered cement patio, Rundle rock wall, 2 garden sheds and a sunken firepit. Perfect for those who are seeking a nature-inspired lifestyle steps from walking pathways, dog park, beach, lake, shopping, schools, restaurants, roadways and other major amenities. MUST VIEW! Book your private viewing today!
Double Garage Attached, Front Drive, Garage Door Opener, Heated Garage, Triple Garage Attached, 220 Volt Wiring, Concrete Driveway, Insulated, Oversized, RV Access/Parking, Single Garage Attached, Workshop in Garage
Beach Access, Lake, Lake Privileges, See Remarks, Waterfront
Breakfast Bar, Built-in Features, Ceiling Fan(s), Central Vacuum, Chandelier, Closet Organizers, Double Vanity, High Ceilings, Kitchen Island, No Smoking Home, Open Floorplan, Pantry, Quartz Counters, Recessed Lighting, See Remarks, Separate Entrance, Soaking Tub, Storage, Sump Pump(s), Vinyl Windows, Walk-In Closet(s), Wet Bar, Bar, Bookcases
Built-In Oven, Central Air Conditioner, Dishwasher, Dryer, Electric Cooktop, Garage Control(s), Microwave, Range Hood, Washer, Window Coverings, Built-In Refrigerator, Garburator, Water Softener
In Floor, Forced Air, Natural Gas
Exterior Entry, Finished, Full, Walk-Out
Electric, Living Room, Mantle, Brick Facing
BBQ gas line, Fire Pit, Lighting, Private Yard, Storage, Balcony
Back Yard, Front Yard, Landscaped, Lawn, Low Maintenance Landscape, No Neighbours Behind, Private, Street Lighting, Beach, Backs on to Park/Green Space, Environmental Reserve, Fruit Trees/Shrub(s), Garden, Open Lot, Pie Shaped Lot, Secluded, Views, Wetlands, Waterfront

MLS® # A2203328