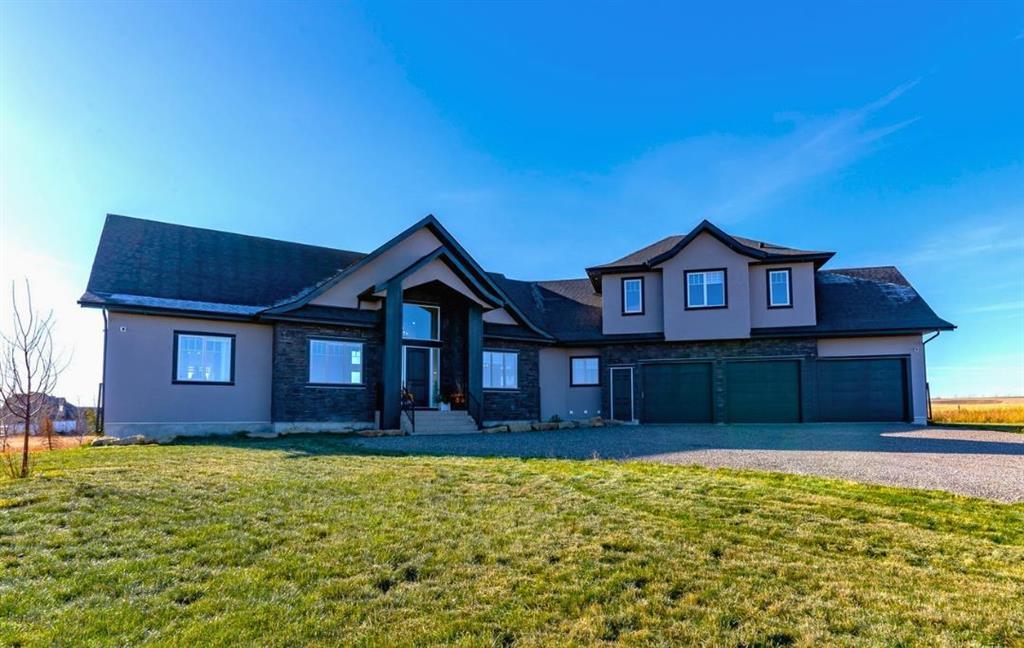133 Coopers Park Sw, Airdrie
MLS® # A2201246
18-20 acre (New Sub-div) with Executive 2 Storey Split home with Triple attached garage. A nice little horse setup with 30X50 Barn/Shop, it offers concrete floor with drain, wired, water Hydrant, insulated and boarded. N/G is just outside for easy hookup for heater. There 5 separate paddocks with shelters. The front areas of property are in hay. The house has just been remodeled with new paint (in & out), carpets and hardwood and tile flooring. New toilets, light fixtures, Butcher block Island top, Electric Stove, Microwave Hoodcover, Built-In Dishwasher, matching Washer & Dryer. New Roller Blinds thru-out. Upgraded rear deck off the kitchen for BBQing and entertaining! New Front Doors, security system, and Decorative Front Gates out front for a little peace of mind! The walk-out basement is undeveloped with roughed in plumbing and additionally, there is a separate area for dogs/pets with separate entrance to kennel runs. Perfect for pet grooming or turn it into a Mother-in-law suite (Subject to County approval). Separate 2 pc bath already in place. Taxes are a guesstimate as the property will be assessed for 2026. *Subject to final Title Registration*
Acreage with Residence, 2 and Half Storey
Electricity Connected, Electricity Paid For, Heating Paid For, Natural Gas Connected, Phone Available, Satellite Internet Available, Sewer Connected, Underground Utilities, Water Connected, Water Paid For
Front Drive, Garage Door Opener, Oversized, Triple Garage Attached, Workshop in Garage, Gated, Gravel Driveway, Insulated, Off Street
No Smoking Home, Wood Windows, Jetted Tub
Dishwasher, Dryer, Electric Stove, Garage Control(s), Microwave Hood Fan, Refrigerator, Convection Oven, Gas Water Heater
Mid Efficiency, Fireplace(s), Forced Air, Natural Gas
Full, Unfinished, Walk-Out, Exterior Entry
Gas, Mantle, Family Room, Brass, Tile
Back Yard, Backs on to Park/Green Space, Front Yard, Gentle Sloping, Landscaped, Lawn, Rectangular Lot, Dog Run Fenced In, Pasture, Subdivided, Views

MLS® # A2194027