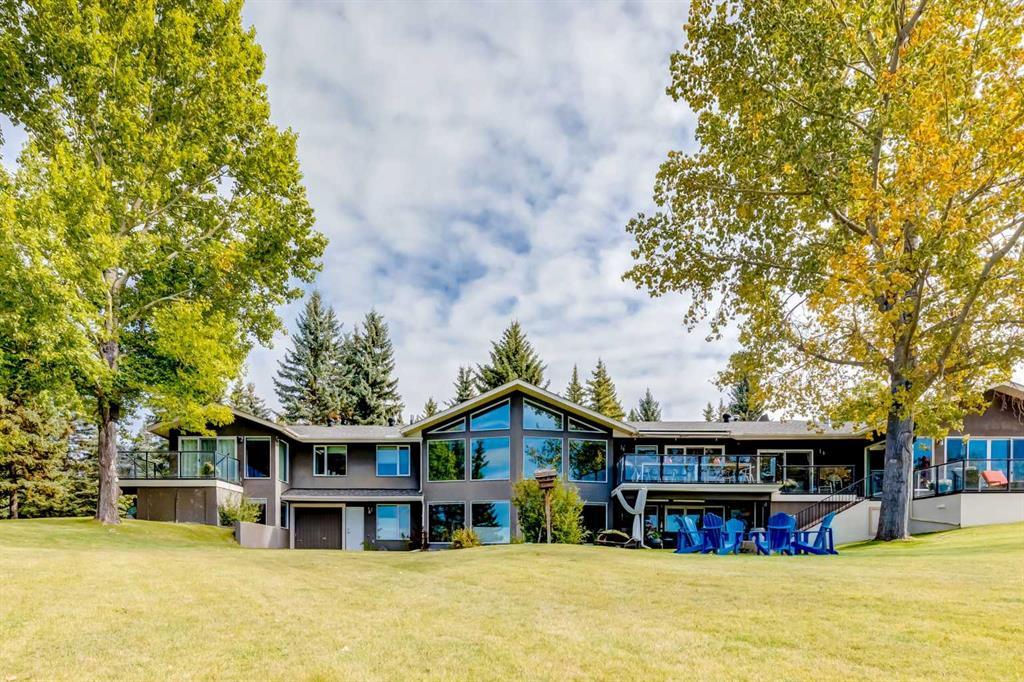20 Rockwater Way, Rural Rocky View County
MLS® # A2207186
Nestled in the prestigious, award-winning community of Watermark at Bearspaw, this custom-built estate home is a masterpiece of design and craftsmanship, offering 6,300+ sq. ft. of refined living space on a beautifully landscaped .35-acre lot. Inspired by the timeless elegance of the Banff Springs Hotel, this residence seamlessly blends classic luxury with modern technology, creating an unparalleled living experience.
Step into a grand foyer illuminated by a striking $20K chandelier, setting the tone for the exquisite interiors. The main floor features a bedroom with a walk-in closet, ensuite bathroom, wet bar and a separate entrance—ideal for friends or relatives to stay, or as an office/library.
The heart of the home is the chef’s kitchen, boasting custom wood cabinetry, an oversized granite island, and premium Sub-Zero and Wolf appliances, including a steam oven, eight-burner stove with a griddle, and built-in wine and bar fridges. The open-concept layout flows into an elegant dining area and a cozy family room with a fireplace, framed by grand stonework and soaring arched ceilings. Wide-plank oak castle-finished hardwood flooring throughout adds warmth and sophistication.
One of the home’s standout features is the gas-heated, all-season outdoor retreat—almost 300 sq. ft. of space enclosed by electric screens, complete with a stunning stone fireplace and cedar open-truss ceiling, offering a true mountain-inspired escape, perfect for year-round enjoyment.
Upstairs, the primary bedroom is a true sanctuary, a spacious 23’x16’ room with two fireplaces, a lavish spa-inspired ensuite, along with a colour-therapy freestanding jetted tub and steam shower! It also includes an extra-large walk-in closet with custom cabinetry, a coffee bar, and remote-controlled blinds.
A second generously sized bedroom upstairs also includes a private ensuite, with a walk-in closet.
Designed for both entertainment and functionality, the lower level offers a large media center, gym, wine cellar, and an impressive golf simulator room—a golfer’s dream for year-round practice. Two additional bedrooms, each with a three-piece ensuites and extra-large walk-in closets, ensure comfort and privacy. A large storage room completes this level.
The exterior showcases a professionally designed, low-maintenance landscaping, with an underground and hanging basket sprinkler system for effortless upkeep. Both the interior and exterior showcase exquisite accents of stone and cedar wood, with seven custom-designed trusses enhancing the architectural beauty of the home.
The oversized four-car garage is equipped with in-slab heating and four separate doors, offering ample space for vehicles and storage.
Located in one of Calgary’s most sought-after communities, this exceptional estate offers quick access to scenic walking paths, a reflection pond, and exclusive Watermark amenities. This is a rare opportunity to own a truly one-of-a-kind luxury property. Schedule your private showing today!
Playground, Recreation Facilities, Trash
Heated Garage, Quad or More Attached
Bar, Central Vacuum, Chandelier, Crown Molding, Granite Counters, High Ceilings, No Animal Home, No Smoking Home, Open Floorplan, Pantry, Master Downstairs, Recreation Facilities, Separate Entrance, Soaking Tub, Steam Room, Sump Pump(s), Vaulted Ceiling(s), Walk-In Closet(s), Wet Bar
Bar Fridge, Built-In Refrigerator, Central Air Conditioner, Dishwasher, Freezer, Garage Control(s), Garburator, Gas Stove, Microwave, Oven-Built-In, Refrigerator, Washer/Dryer, Window Coverings, Wine Refrigerator

MLS® # A2203176