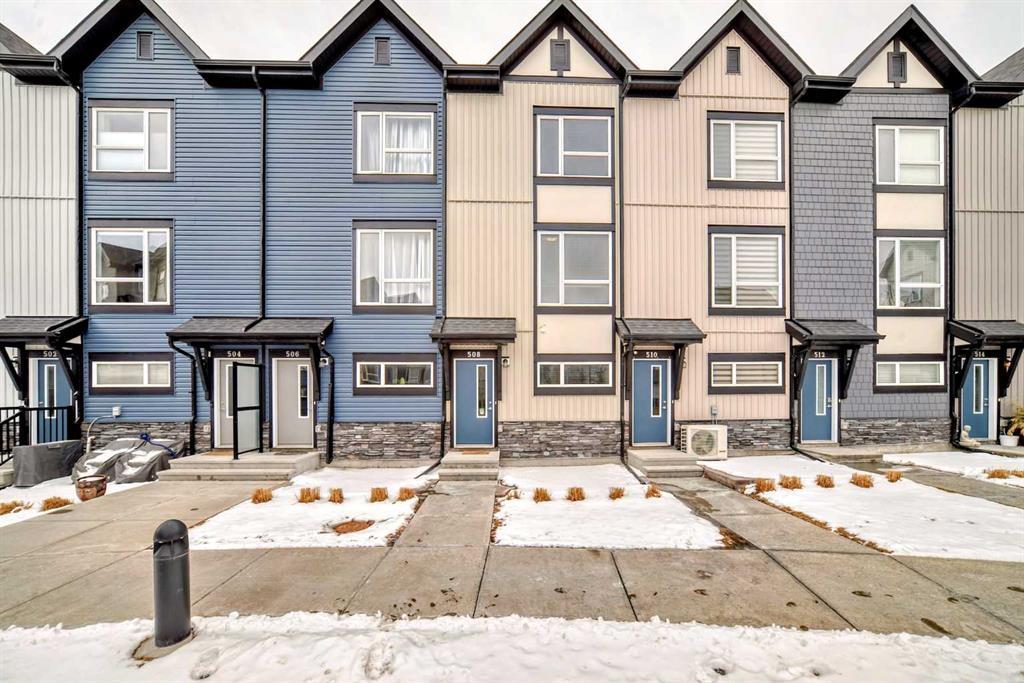508, 15 Evanscrest Park Nw, Calgary
MLS® # A2207548
Modern Townhouse in Kincora – 2 Master Bedrooms, 2.5 Baths & Double Tandem Garage!
Welcome to 28 Kinlea Common NW, a stylish townhouse in the desirable community of Kincora! This move-in ready home features two spacious master bedrooms, each with its own private ensuite, plus a double tandem garage. The double tandem garage offers room for two vehicles plus extra storage or workspace. Conveniently located steps from T&T Supermarket, Walmart, restaurants, and transit, with easy access to Shaganappi & Stoney Trail.
High Ceilings, No Animal Home, No Smoking Home, Open Floorplan
Dishwasher, Electric Stove, Microwave, Range Hood, Refrigerator, Washer/Dryer
Stone, Wood Frame, Composite Siding

MLS® # A2207548

MLS® # A2205688