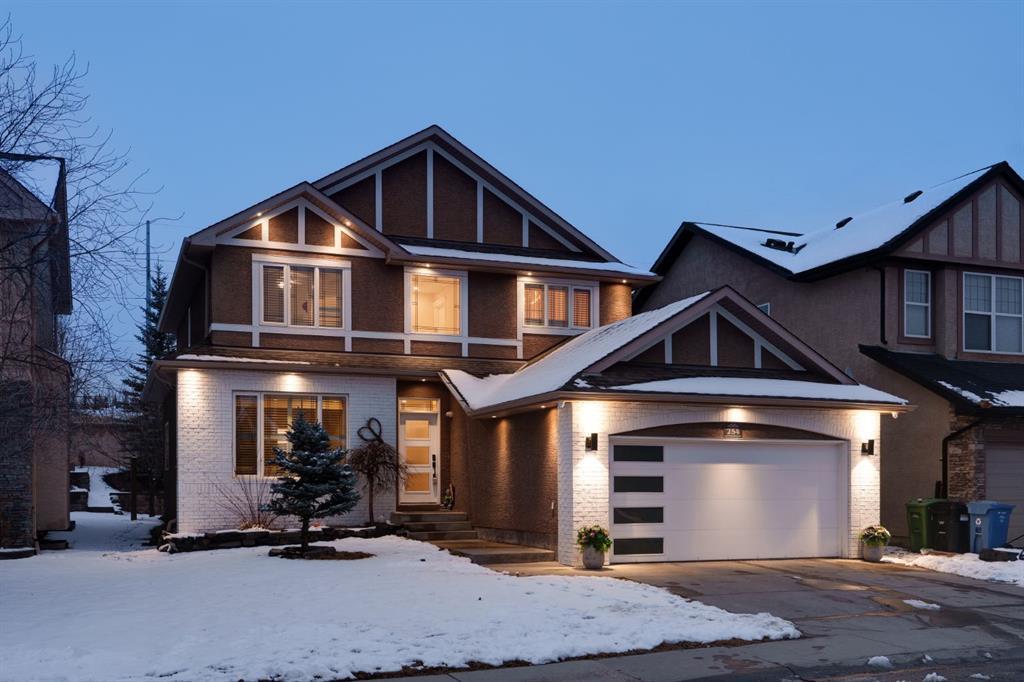1421 Strathcona Drive Sw, Calgary
MLS® # A2207489
Welcome to this beautifully finished two-story home, perfectly situated on a quiet cul-de-sac in Signal Hill. Backing onto a serene west-facing green space and park, this property features a fully developed walkout basement and offers exceptional living spaces throughout.
As you step inside, soaring vaulted ceilings create a grand entrance, leading into a spacious front family room with gleaming hardwood floors. The formal living/dining room is bathed in natural light from expansive windows, providing the perfect setting for gatherings. The well-appointed kitchen boasts stainless steel appliances, a central island, a walk-in pantry, and a gas stove. It overlooks the stunning backyard and opens onto a generous 13’ x 18’ upper deck—ideal for entertaining. Adjacent to the kitchen, a cozy breakfast nook flows seamlessly into the inviting family room, with a stone fireplace.
Upstairs, the expansive primary suite features cathedral ceilings, a walk-in closet, and a nice ensuite with dual sinks, a soaker tub, and an updated stone shower. Two additional bedrooms and a four-piece bathroom complete the upper level.
The fully developed walkout basement is a highlight of the home, offering 9-foot ceilings, large windows, and abundant entertaining space. This level includes a recreation area, a wet bar, a full bathroom, and a fourth bedroom—ideal as a guest suite, home office, or games room.
Notable features include:
• Central air conditioning (2013)
• High-efficiency furnace (2013)
• Newer washer and dryer
• Basement flooring (2020)
• Insulated and drywalled garage with hot and cold water hookups
• Unique pine wine storage area under the stairs
Centrally located, this home is just a five-minute walk to transit, the public library, and the many shops, restaurants, and amenities of Westhills and Signal Hill Centre.
Don’t miss this incredible opportunity to own a beautifully maintained walkout home in one of Calgary’s most sought-after communities!
Bar, Breakfast Bar, Closet Organizers, Double Vanity, Jetted Tub, Laminate Counters, No Smoking Home, Pantry, Separate Entrance, Skylight(s), Storage, Track Lighting, Vaulted Ceiling(s), Walk-In Closet(s), Wet Bar, Wood Windows
Bar Fridge, Central Air Conditioner, Dryer, Garage Control(s), Garburator, Microwave, Range Hood, Refrigerator, Stove(s), Washer
Garden, Lighting, Playground, Private Entrance, Storage
Backs on to Park/Green Space, Cul-De-Sac, Few Trees, Front Yard, Garden, Landscaped, Lawn, No Neighbours Behind, Street Lighting, Views, Yard Lights, Fruit Trees/Shrub(s), Greenbelt

MLS® # A2206418