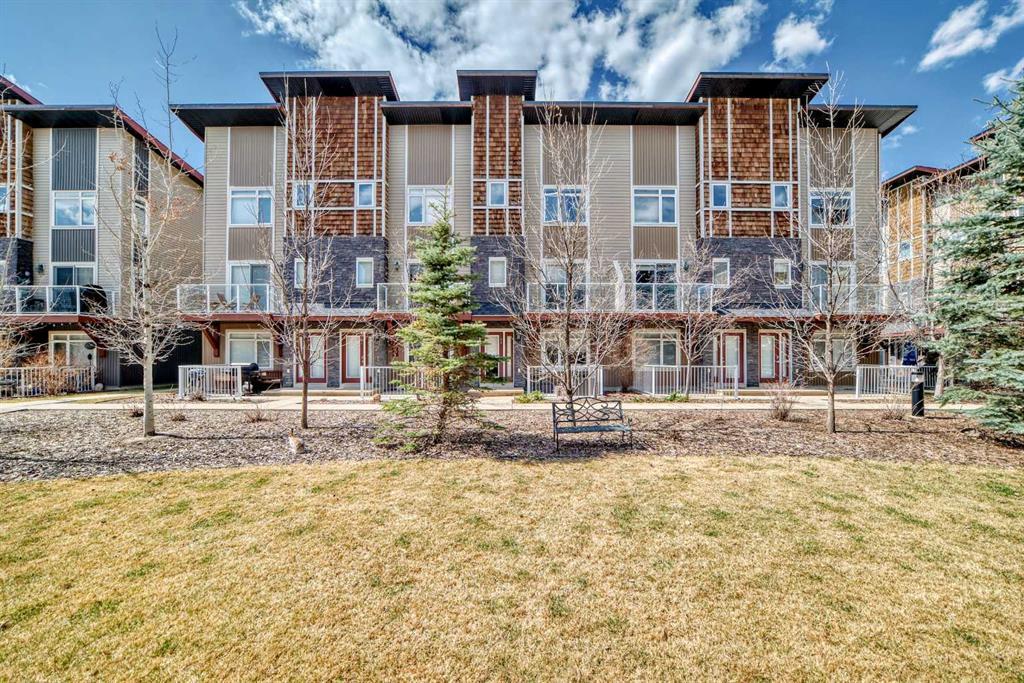824 Red Sky Villas Ne, Calgary
MLS® # A2214469
** OPEN HOUSE Sat & Sunday April 19 & 20 from 1-4pm** End Unit | Brand New | 3-Storey Townhome | Double Attached Garage | 4 Bedrooms | 3.5 Bathrooms | Main Level Studio with Wet Bar | Modern Finishes | Quartz Countertops | Gloss Finished Full Height Upper Cabinets | Stainless Steel Appliances | Soft Closed Drawers & Cabinets | Stacked Front Loading Washer & Dryer | Energy Saving High Performance Windows | Private Balcony | Keyless Pad Garage | Private Walkway to Front Door | Exterior Privacy Walls. This townhome is finished with an open concept, modern design and a functional open floor plan to complement your lifestyle. Step inside the front door to a foyer with access to the double attached garage and the first primary bedroom of this 3-storey townhome. The main floor studio is designed for individual living. This large bedroom is outfitted with a wet bar with built-in cabinets above & below, a sink and space for appliances. This bedroom is paired with a 4pc ensuite bath with a tub/shower combo. The 2nd level is home to the open and bright main living space that incorporates kitchen, dining and living room. The kitchen features 36" upper cabinets, quartz countertops, soft close cabinets & drawers and a grand centre island with barstool seating. Across from the island is a double door closet and double door pantry for dry goods storage! Off the kitchen is a spacious dedicated dining area. Next is the home office/den. This space is an added bonus for anyone with a work from home lifestyle or a space for overnight guests. The frosted french doors provide privacy while keeping the space airy and welcoming. The grand living room is expansive and inviting for when you host friends and family! The living room is complimented with a glass door that leads to your East facing balcony with lighting and a gas line for a BBQ. The balcony is partnered with a frosted glass privacy screen. This level is complete with a 2pc bathroom. The upper level holds 3 grandiose bedrooms and 2 bathrooms. The first is a spacious primary bedroom featuring a deep walk-in closet and its very own 3pc ensuite with a walk-in shower. Bedrooms 2 & 3 are mirrored images of each other with great lighting and closet space. The main 4pc bath has a tub/shower combo. Convenient upper level hall laundry near the bedrooms is a bonus! A home with great value and low condo fees to ensure you receive exemplary services at reasonable prices. The location also places you in the highly sought after brand new community of Redstone with quick access to Stoney Trail for your daily commute. This complex will have a centred greenspace courtyard and ample visitor parking! Design, features and finishings may not be exactly as shown. The actual layout may be a mirror image of the layout shown here. Hurry and book your showing to secure yourself a brand new townhome today!
Double Garage Attached, Garage Faces Rear
Breakfast Bar, High Ceilings, Kitchen Island, No Animal Home, No Smoking Home, Open Floorplan, Master Downstairs, Recessed Lighting, Walk-In Closet(s)
Dishwasher, Dryer, Garage Control(s), Range Hood, Refrigerator, Stove(s), Washer

MLS® # A2214753