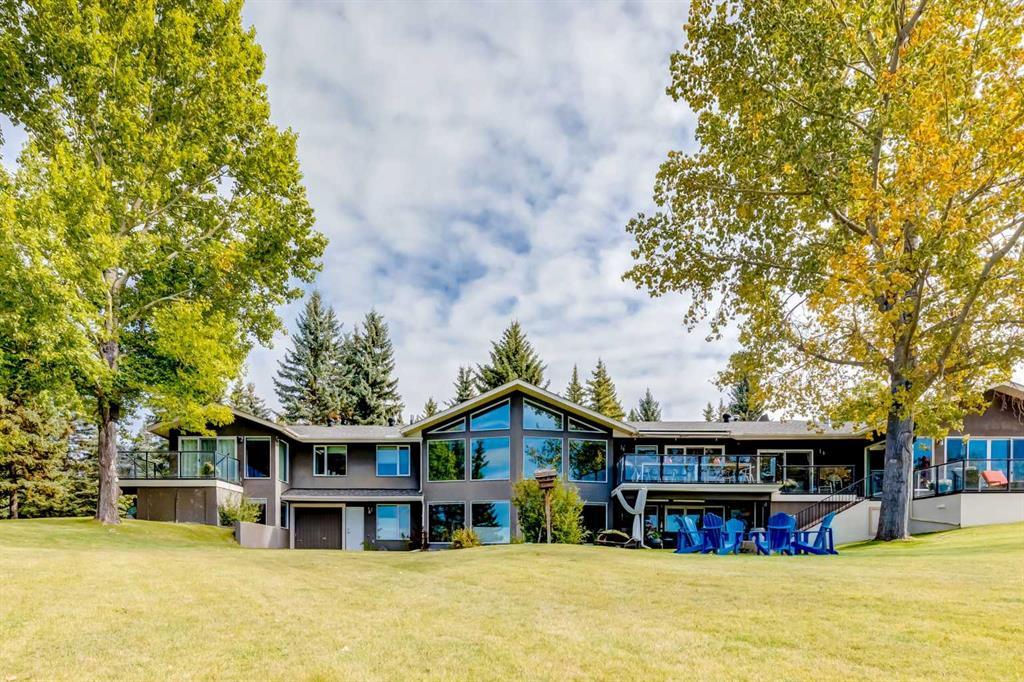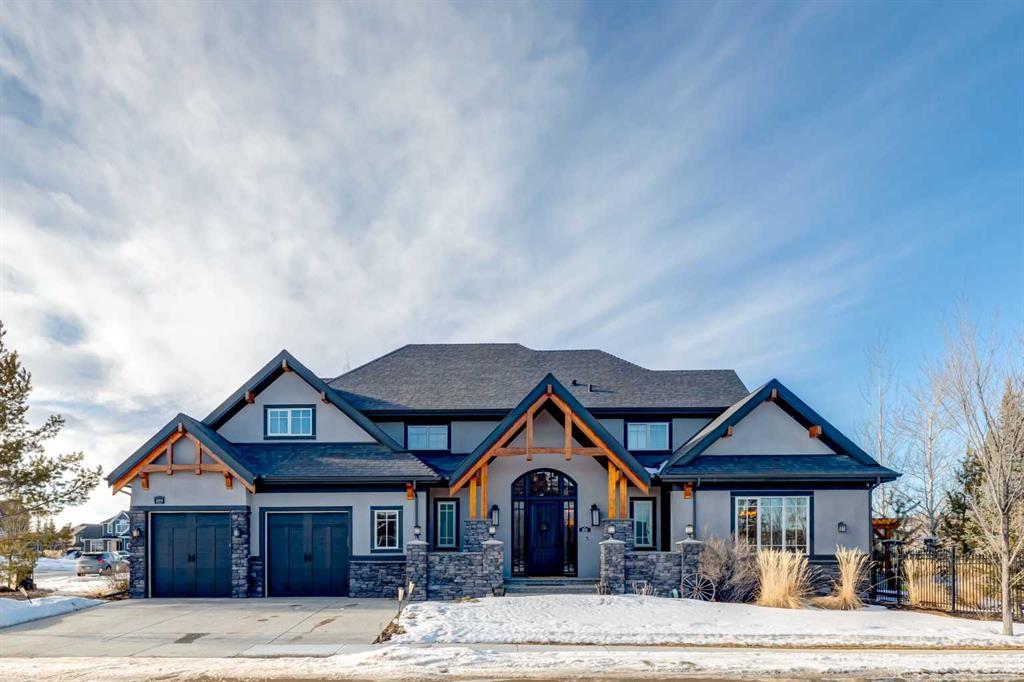117 Bearspaw Village Crescent, Rural Rocky View County
MLS® # A2203176
** Be sure to watch the full cinematic home tour of this stunning home** Nestled on a quiet cul-de-sac in the prestigious Watermark community, this stunning executive home backs onto scenic water features and walkways, offering privacy, elegance, and modern luxury. Designed by Dean Thomas, this fully finished custom home features 4 bedrooms, each with its own ensuite, plus two additional powder rooms, showcasing outstanding craftsmanship and hand-selected finishes throughout. Step into the grand foyer, where vaulted ceilings, an open riser staircase with glass railings, and a chandelier with an integrated lift create a breathtaking first impression. The sunken living room features a floor-to-ceiling concrete fireplace, wood beam ceiling details, and a wine wall made of reclaimed Chicago brick. The gourmet kitchen boasts a custom hood fan, Wolf & Sub-Zero appliances, two oversized islands, quartz countertops, and an imported Italian limestone backsplash, plus a walk-in pantry for ample storage. The dining area opens onto a covered, heated deck with retractable screens, built-in BBQ, and sink, creating a seamless indoor/outdoor living experience. The beautifully landscaped backyard features a pergola, patio, gas/wood-burning fireplace with storage, a hot tub with privacy screen, and a secondary stone patio perfect for a firepit. A spacious home office with barn doors, a mudroom with built-ins, and a stylish powder room complete the main level.Upstairs, the primary suite is a private retreat with a southwest-facing balcony offering stunning mountain views. The spa-inspired 5-piece ensuite includes a standalone tub, glass & tiled steam shower with dual shower heads and body sprays, dual vanities, and in-floor heating, plus a walk-in closet with extensive custom built-ins. Two additional large bedrooms each offer walk-in closets and ensuites, while a bonus room with a private balcony provides extra space to unwind. The laundry room conveniently connects to the primary closet. The fully finished lower level is designed for entertaining, featuring a recreation room with a wet bar, games area, and sit-up bar overlooking the theater area with surround sound speakers. A home gym, an additional bedroom with ensuite, and a powder room complete the space. In-floor slab heating ensures year-round comfort. Additional features include an oversized heated triple-car garage with epoxy flooring and quiet side-mount openers, painted ceilings, 8-ft solid core doors, dual-pane high-efficiency windows, and a home automation system for lighting and blinds. This home also boasts built-in speakers, air conditioning, and a 12-zone irrigation system. A perfect blend of modern luxury and thoughtful design, this exceptional home is a must-see! Don’t miss this rare opportunity to own a one-of-a-kind home in Watermark— Don’t miss your chance to make it yours, schedule your showing today!
2 Storey, Acreage with Residence
Playground, Gazebo, Picnic Area
Concrete Driveway, Driveway, Front Drive, Garage Door Opener, Heated Garage, Insulated, Oversized, Triple Garage Attached, Enclosed
Beamed Ceilings, Bookcases, Breakfast Bar, Built-in Features, Chandelier, Closet Organizers, Double Vanity, High Ceilings, Kitchen Island, No Smoking Home, Open Floorplan, Pantry, Quartz Counters, Storage, Vaulted Ceiling(s), Walk-In Closet(s), Wet Bar, Wired for Sound
Bar Fridge, Central Air Conditioner, Dishwasher, Dryer, Garage Control(s), Gas Cooktop, Microwave, Oven-Built-In, Range Hood, Refrigerator, Washer, Window Coverings
In Floor, Forced Air, Natural Gas
Balcony, BBQ gas line, Fire Pit, Lighting, Private Yard, Outdoor Grill
Back Yard, Cul-De-Sac, Landscaped, Private

MLS® # A2203176

MLS® # A2199119