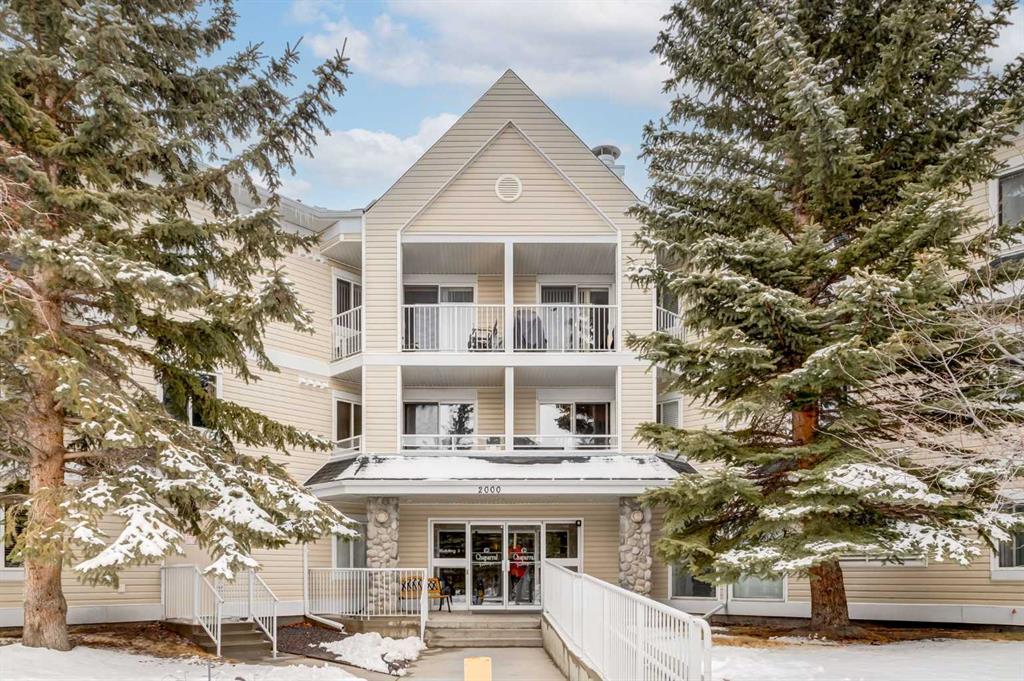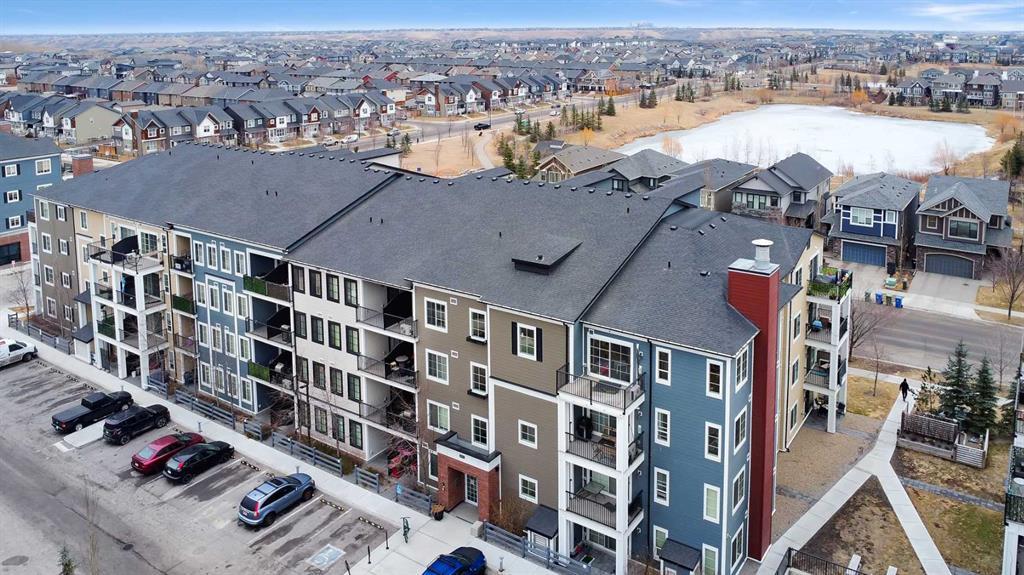2105, 11 Chaparral Ridge Drive Se, Calgary
MLS® # A2206278
2024 BRAND NEW BUILT - NEVER OCCUPIED | UNDERGROUND TITLED PARKING | PET FRIENDLY | 2 BED + DEN and 2 BATH | GYM ACCESS |
Step into this pristine, never-before-occupied brand new condo, built in 2024 and located in the vibrant, in-demand neighbourhood of Wolf Willow. This sleek and contemporary two-bedroom, one-den, two-bath unit offers the perfect combination of modern living and practicality, featuring an open-concept floor plan and stylish design elements.
Upon entering, you're welcomed by a spacious foyer that includes a dedicated coat and shoe closet, adding an element of convenience right from the start. Just off the foyer, you'll find a flexible den, ideal for a home office, reading nook, or creative space. The centrepiece of the home is the stunning kitchen, equipped with a large quartz island, high-end stainless steel appliances, and plenty of cabinetry for all your storage needs. The kitchen flows seamlessly into the living area, offering an ideal layout for both everyday living and hosting guests.
The bright and open living room extends onto a private balcony, providing a serene space to unwind and enjoy scenic views—perfect for enjoying your morning coffee or evening relaxation. The primary bedroom is a true retreat, offering ample space with a generous walk-in closet that leads directly into a modern 3-piece ensuite bathroom for added convenience. A second well-sized bedroom is perfect for family or guests, with a full 4-piece bathroom nearby for easy access.
Additional features of the home include in-suite laundry, making daily tasks a breeze. This unit also includes titled, heated underground parking to keep your vehicle secure and warm during the chilly Calgary winters. For pet owners, there’s a nearby dog park and a pet wash within the building to make pet care effortless.
Residents can also enjoy access to a well-equipped fitness centre to stay active, a social lounge for connecting with neighbours, and a spacious bike storage area for cycling enthusiasts. The neighbourhood itself is rich in outdoor amenities, including parks, ample green space, shopping, and picturesque trails along the Bow River, making this an ideal place to call home.
Book a showing today and begin picturing yourself living in the dynamic, thriving community of Wolf Willow.
Bicycle Storage, Elevator(s), Fitness Center, Recreation Room, Secured Parking, Visitor Parking
Closet Organizers, Elevator, Kitchen Island, Open Floorplan, Quartz Counters, Recreation Facilities, Storage, Walk-In Closet(s)
Dishwasher, Electric Range, Microwave, Range Hood, Refrigerator, Washer/Dryer Stacked
Brick, Concrete, Vinyl Siding, Wood Frame

MLS® # A2206278

MLS® # A2207120

MLS® # A2207177