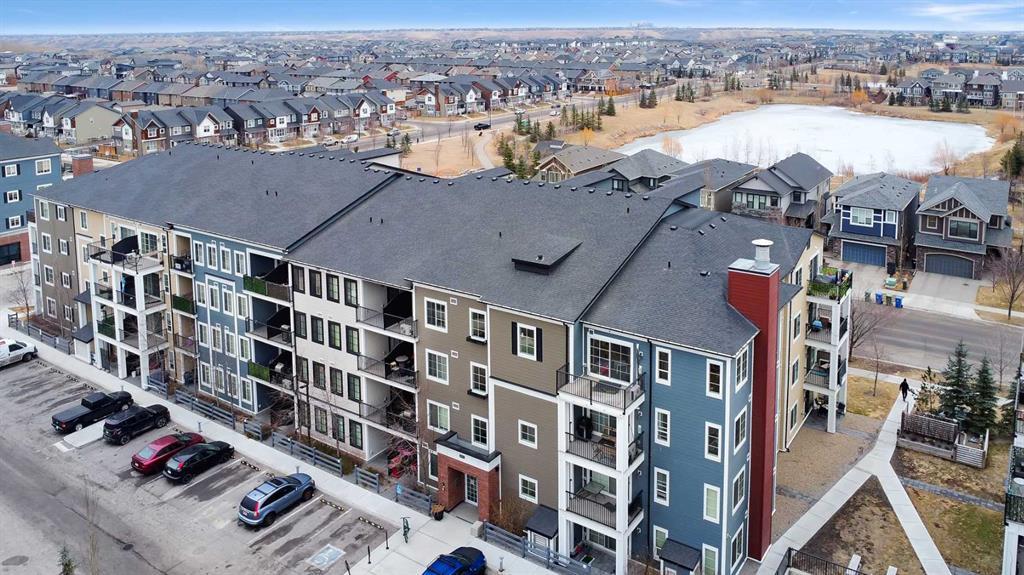1105, 11 Chaparral Ridge Drive Se, Calgary
MLS® # A2203557
Welcome to 6419, 151 Legacy Main Street SE. A stunning top-floor unit in Legacy Park II, featuring TWO underground parking stall, soaring 9-foot ceilings and an incredibly spacious, functional floor plan. This beautifully maintained 2-bedroom, 2-bathroom home boasts 845 square feet of living space with Hydrocork flooring underneath luxurious vinyl plank, providing enhanced soundproofing from the entrance through to the dining area, kitchen, and hallways. The kitchen is thoughtfully designed with a stainless steel appliance package, upgraded dishwasher, upgraded fridge (with water and ice), quartz countertops, ample full-height cabinetry, and a kitchen island with a breakfast bar. The bright and airy living room is bathed in natural light from the oversized windows and patio door, which leads out to a spacious balcony perfect for summer relaxation. Enjoy outdoor grilling with the convenient natural gas BBQ hookup. The primary bedroom features a walk-in closet and a beautiful 4-piece ensuite, complete with a tiled shower with two glass walls. The second bedroom is also generously sized, easily accommodating a twin bed and side table. The second bathroom is conveniently located just across the hall and includes a large vanity for added practicality. The home’s functional floor plan offers appropriate room sizes and a front load washer and dryer ensuring comfort and convenience. You'll appreciate the knockdown textured ceiling and wall features in the living room, common bathroom, and front entry. Additionally, the unit includes a large, separate storage unit for all your belongings. This unit is located in a highly desirable area, close to walking paths, playgrounds, Township Mall, All Saints High School, public transportation, and major roadways. With easy access to Stoney Trail and Deerfoot Trail, this location is ideal for those seeking both convenience and tranquility. Additionally, the unit includes a large, separate storage unit for all your belongings.
6419, 151 Legacy Main Street Se
Elevator(s), Secured Parking, Visitor Parking
Heated Garage, Stall, Underground
Breakfast Bar, Double Vanity, High Ceilings, Kitchen Island, Open Floorplan, Vinyl Windows, Walk-In Closet(s)
Dishwasher, Dryer, Electric Stove, Microwave Hood Fan, Refrigerator, Washer, Window Coverings
Brick, Composite Siding, Wood Frame, Wood Siding

MLS® # A2203557

MLS® # A2207120

MLS® # A2207177