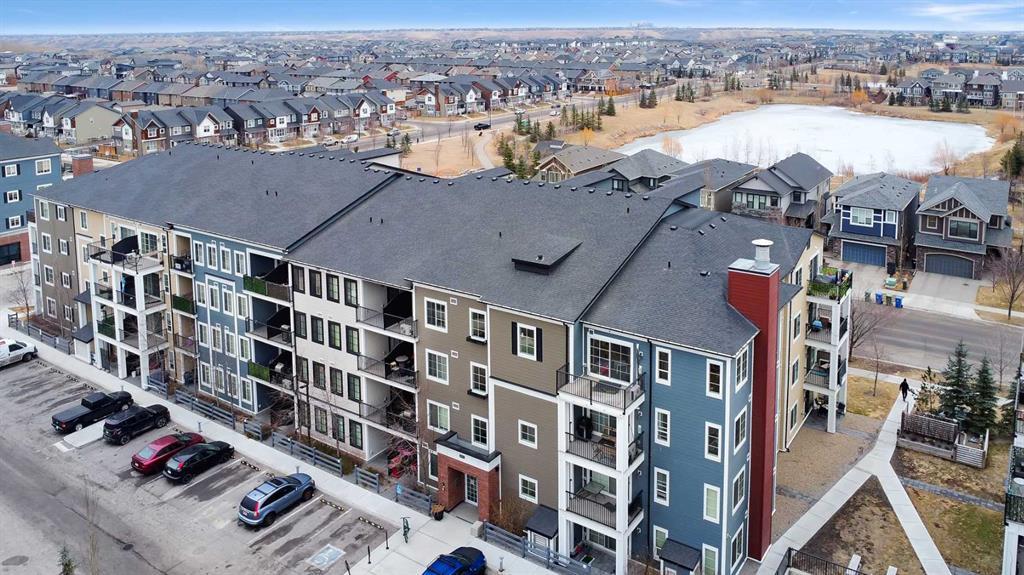1105, 11 Chaparral Ridge Drive Se, Calgary
MLS® # A2203557
Welcome to this beautifully designed and impeccably maintained 2 bedroom, 2 bathroom condo, ideally located just minutes from the Township Shopping Centre in the sought after community of Walden.
This well planned home features an open concept layout, soaring 9-ft CEILINGS, and expansive windows that allow natural light to pour in throughout the day. The stylish kitchen is a standout with stainless steel appliances, a granite topped island, white shaker style cabinetry, a corner PANTRY, and modern pendant lighting, perfect for cooking, gathering, or entertaining. Enjoy meals in the dedicated dining area and relax in the spacious living room, which opens to a large balcony overlooking tranquil park views and equipped with a gas line for your BBQ.
The primary suite offers a walk through closet and a 3-piece ensuite with granite countertops and sliding glass shower doors. The second bedroom is thoughtfully located on the opposite side of the unit for privacy and is adjacent to a second full bathroom.
Additional highlights include a separate laundry room with extra storage, titled underground heated parking, and a separate secured storage locker.
This move-in ready home combines comfort, convenience, and style all in a vibrant community with easy access to parks, paths, and a growing array of local amenities.
No Animal Home, No Smoking Home, Open Floorplan, Pantry
Dishwasher, Dryer, Electric Stove, Microwave Hood Fan, Refrigerator, Washer, Window Coverings

MLS® # A2203557

MLS® # A2207120

MLS® # A2207177