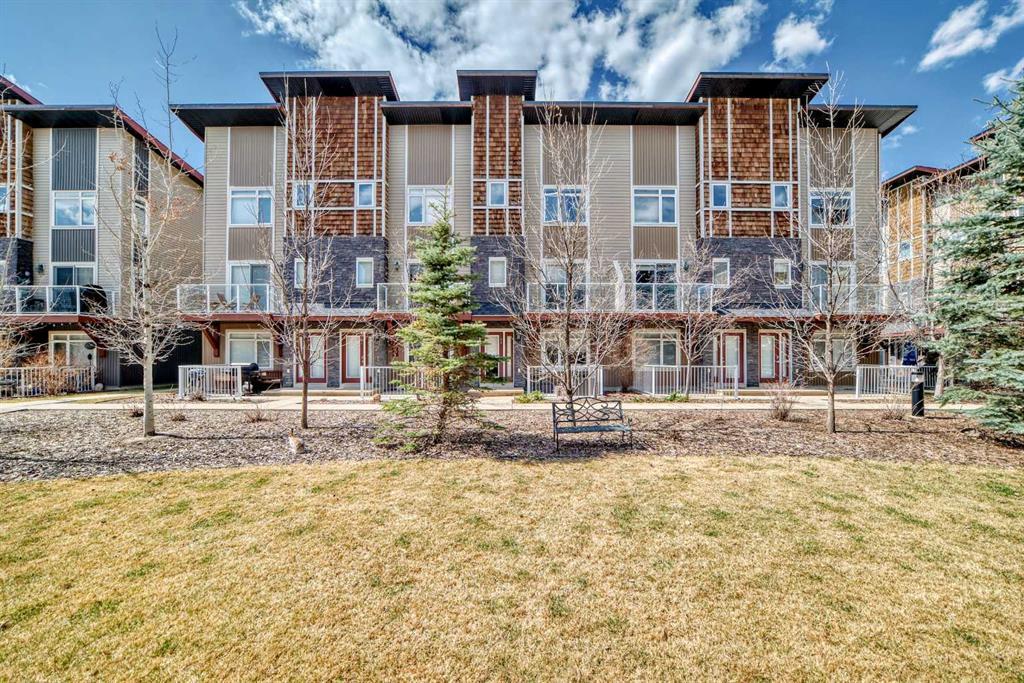824 Red Sky Villas Ne, Calgary
MLS® # A2214469
End Unit Townhome | Move-In Ready | No Condo Fees | 3-Bedrooms | 2.5 Bathrooms | Pantry | Stainless Steel Appliances | Stunning Open Floor Plan | Rear Mudroom | High Ceilings | Large Windows | Upper Level Family Room | LVP, Carpet & Tile Flooring | Front Porch | Double Attached Rear Garage. Welcome to your stunning brand new home in Cityscape! Boasting 1516 SqFt throughout the main and upper levels with an additional 495 SqFt on the basement level. Step onto the front porch; this home has incredible curb appeal and is a great space for a morning coffee. Open the front door to a welcoming open floor plan between the kitchen, living and dining rooms making this the perfect space to spend time with family and friends. The kitchen is outfitted with granite countertops, stainless steel appliances, a pantry and a centre island with barstool seating. The living room is full of morning through the large windows. Tucked at the rear of the home is a 2pc bathroom and the mudroom that lead to the attached double garage and basement. Head up the plush carpet stairs to the 3 spacious bedrooms! The primary bedroom is a private oasis, with large South facing windows, a walk-in closet and private 4pc ensuite bath. Bedrooms 2 & 3 are large and share the main 4pc bathroom with a tub/shower combo and single vanity with storage. The upper level family room is an added bonus; its a great space to relax and unwind in the evenings. The upper level laundry room is a treat as its located near all the bedrooms! Downstairs is a great space ready to grow with your family as the plumbing is already roughed in. This NO CONDO FEE townhome comes with a rear double attached garage which is an added convenience for your vehicles in the winter months! Street parking is readily available for any family and friends you host in your new home! The location here can't be beat; the highly sought after neighborhood of Cityscape is family friendly with parks, walking paths and loads of shopping and amenities just down the street! Hurry and book a showing at your brand new home today!
Alley Access, Double Garage Attached, Garage Faces Rear, On Street
High Ceilings, Kitchen Island, No Animal Home, No Smoking Home, Open Floorplan, Recessed Lighting, Walk-In Closet(s)
Dishwasher, Electric Stove, Garage Control(s), Microwave Hood Fan, Refrigerator
Brick, Vinyl Siding, Wood Frame

MLS® # A2214753