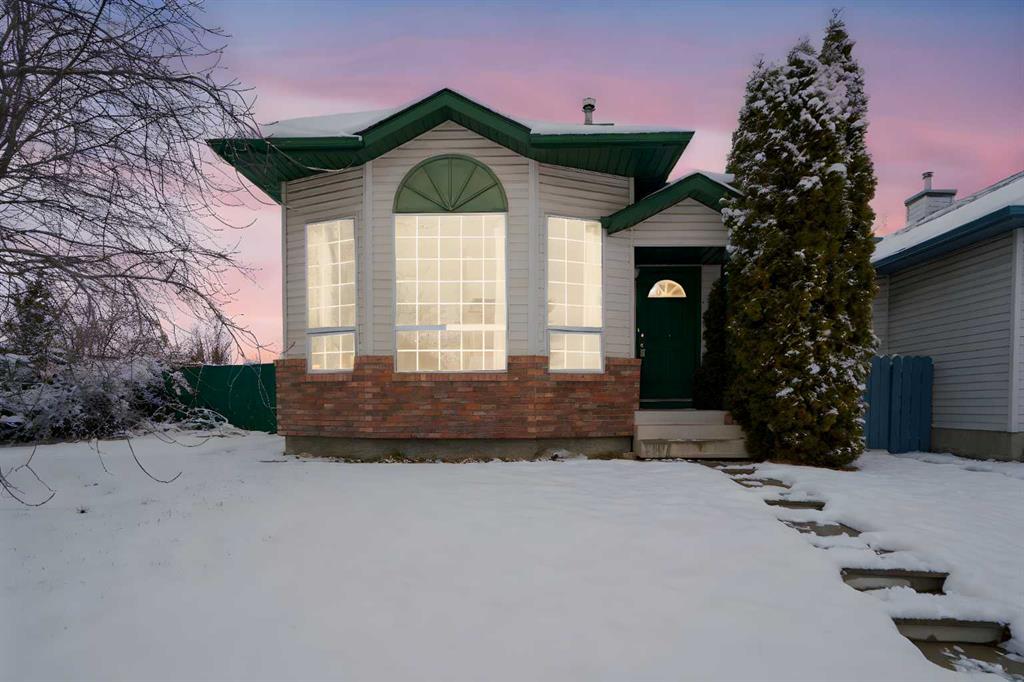433 Harvest Lake Drive Ne, Calgary
MLS® # A2207301
**OPEN HOUSE THIS SUN APR 6, 2-4PM** Central Air Conditioning | 4 Bedrooms, 2.5 Baths | Gas Fireplace in Living Room | Fully Finished Basement | Lanscaped and Fully Fenced Backyard |
Welcome to this charming 3+1 Bedroom, 2.5 Bath home—perfect for families or first-time buyers. From the moment you step inside, you'll feel home sweet home. The layout is incredibly functional, designed for both comfort and ease of living. The bright, south-facing Living Room is filled with natural light and features a cozy Gas Fireplace. The well-appointed Kitchen includes a central Island with a Breakfast Bar, while the spacious Dining Room opens onto a sunny Backyard Deck. A convenient Half Bath completes the Main Level.
The Upper Level offers a spacious Primary Bedroom with a Walk-In Closet and a convenient cheater door to the generous 4-piece Bathroom, along with two additional well-sized Bedrooms.
The Finished Basement adds extra living space. It features a large Game Room, a fourth Bedroom, and a 3-piece Bathroom. Laundry is located in the Basement.
Enjoy summer evenings in the Fully Fenced, Landscaped Backyard with Back Lane access and a Two-Car Parking Pad. Nestled on a quiet street in Coventry Hills, this home is within walking distance to Country Hills Centre, Superstore, Vivo, Schools, Parks, and Transit. Quick access to Stoney Trail and Deerfoot makes commuting a breeze. Don’t miss out on this cozy and practical family home—book your showing today!
Breakfast Bar, Kitchen Island, Walk-In Closet(s)
Dishwasher, Dryer, Electric Stove, Refrigerator, Washer, Window Coverings
Back Lane, Landscaped, Rectangular Lot
Jessica Chan Real Estate & Management Inc.

MLS® # A2208629