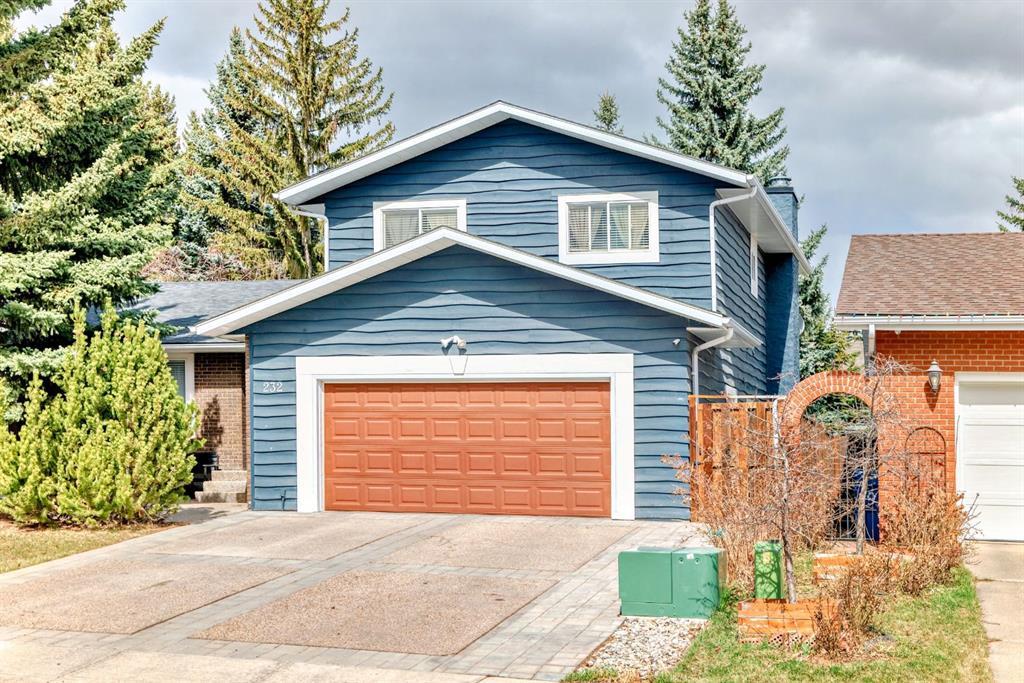34 Varbow Place Nw, Calgary
MLS® # A2192648
Welcome to 5267 Dalcroft Cr. NW a charming two-story home nestled in the sought-after community of Dalhousie. This 2,238 sq ft home offers a harmonious blend of comfort and opportunity for personalization, making it move-in ready while leaving room for your personal touches. As you approach the home, you'll be greeted by the low-maintenance beauty of the artificial turf in the front yard and the striking acrylic stucco façade complemented by a stone face at the entrance. The oversized double garage and serene setting of a quiet cul-de-sac complete the welcoming exterior. Inside, the main floor boasts a spacious layout ideal for both relaxation and entertaining. The large living room, family room, and dining room offer a seamless flow, perfect for family gatherings. At the heart of the home is the chef-style kitchen, featuring a grand island with an eating bar, a gas stove, abundant counter space, and a large pantry. It's a cook's delight with stainless steel appliances and access to a large deck with composite decking, offering a perfect spot for outdoor entertaining. Upstairs, you'll discover three sizable bedrooms, including the primary suite with a luxurious four-piece en suite that includes quartz countertops and hardwood flooring. The second and third bedrooms share a well-appointed main bath, enhanced by a skylight that adds a touch of natural light to your morning routine. The lower level expands your living space with a versatile recreation area, and an additional four-piece bathroom. Here, you'll also find a large laundry room and an impressive cold room, perfect for a wine cellar or extra storage. The backyard is a private haven, backing onto a pathway and featuring a secure fence and a delightful playhouse and zip line making it an ideal spot for children and pets alike. Offering a blend of modern amenities and room for your personalized touches, this property is the perfect canvas to create your dream home in a desirable neighborhood. (Some images are virtually staged)
Central Vacuum, Closet Organizers, Kitchen Island, No Smoking Home, Pantry, Quartz Counters, Storage, Skylight(s)
Central Air Conditioner, Dishwasher, Garage Control(s), Gas Stove, Microwave Hood Fan, Refrigerator, Washer/Dryer, Window Coverings
BBQ gas line, Private Yard, Storage
Cul-De-Sac, Irregular Lot, Lawn, Private, Treed, Many Trees

MLS® # A2212705