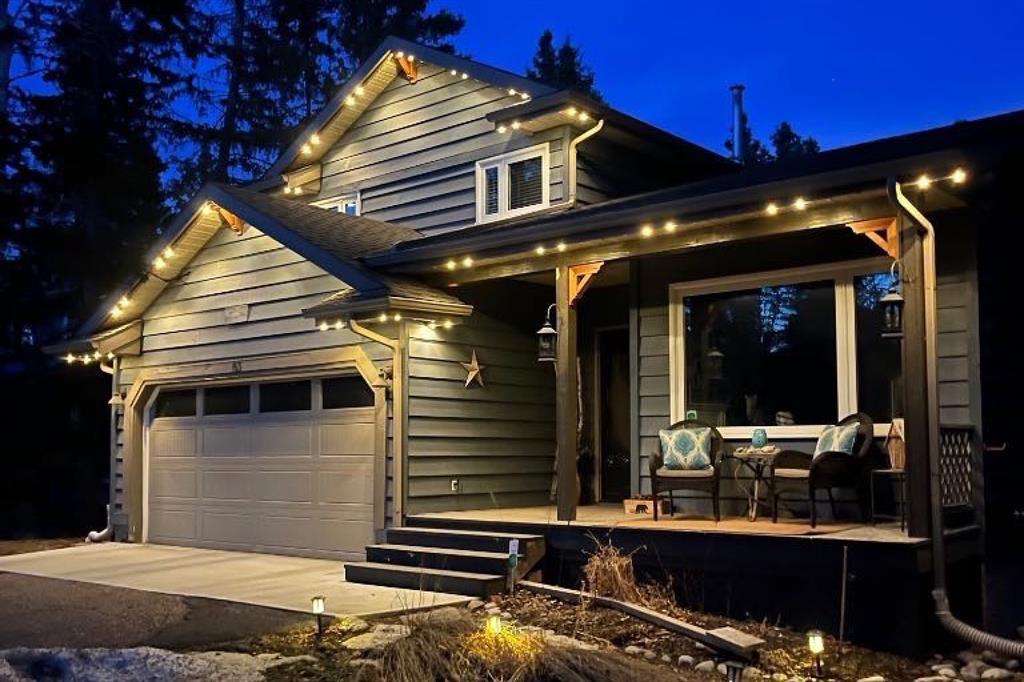63 Manyhorses Drive, Rural Rocky View County
MLS® # A2211351
Welcome to 605 Sailfin Drive, a stunning and spacious home in the heart of Harmony, the award-winning, master-planned community that blends resort-style living with small-town charm. With over 2,500 square feet of thoughtfully designed space, an oversized double detached garage, and access to all the lifestyle perks Harmony is known for, this three-bedroom, two-and-a-half-bath home delivers on every front.
Step inside through the front foyer and you’re immediately welcomed by a well-designed main floor that combines practicality with elegance. To your right, a two-piece bathroom and a large den or home office provide flexibility for both work and guests. Just beyond, the laundry room is smartly located on the main level and even includes a laundry chute from upstairs, making day-to-day chores a breeze.
The heart of the home opens up into a bright and expansive great room, warmed by a gas fireplace, and seamlessly connected to the kitchen and dining area. The kitchen features a large island with a flush eating bar, a walk-in pantry, and modern finishes that make both cooking and entertaining feel effortless. At the rear of the home, the dining room offers a perfect spot for gathering, with easy access to outdoor space and views of the backyard.
Upstairs, the layout continues to impress. The primary bedroom is a true retreat, complete with a five-piece ensuite that includes dual vanities, a freestanding tub, a separate shower, and a large walk-in closet that offers plenty of space. A family room on this level provides a cozy bonus space for movie nights or a quiet reading area. Two additional well-sized bedrooms, each with their own walk-in closets, share a modern four-piece bathroom, making this floor perfect for families of all sizes.
Living in Harmony means embracing a lifestyle centered around nature, recreation, and community. Spend your summers paddleboarding on the 40-acre lake, tee off at the Mickelson National Golf Club, or enjoy year-round activities like skating trails and scenic pathways. With a future village centre on the horizon, and a strong sense of connection already in place, Harmony is more than just a neighborhood—it’s a way of life.
Built by Daytona Homes, known for their quality craftsmanship and dedication to homeowner satisfaction, 605 Sailfin Drive offers everything you need to live, work, and play in one of Alberta’s most desirable communities. Book your private showing today and see for yourself what life in Harmony is all about.
Bathroom Rough-in, Built-in Features, Granite Counters, Kitchen Island, Open Floorplan, Walk-In Closet(s)
Dishwasher, Electric Stove, Garage Control(s), Microwave, Refrigerator
Back Lane, Back Yard, Low Maintenance Landscape, Rectangular Lot

MLS® # A2211351