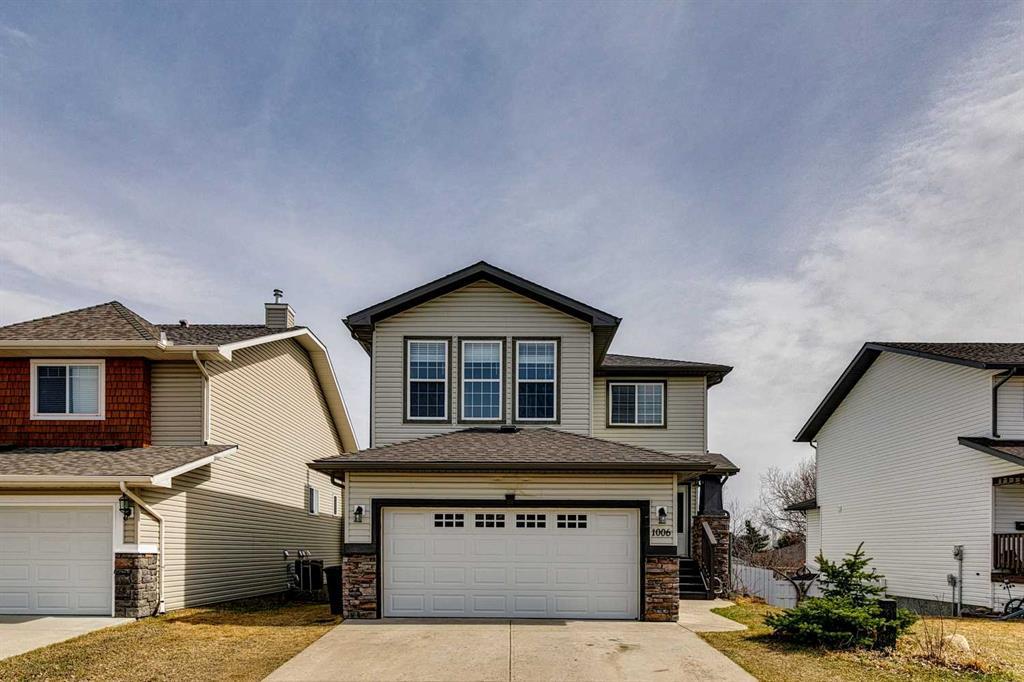1929 High Country Drive Nw, High River
MLS® # A2212886
This former show home is now ready for its new family, Situated in north west high river, and backing onto Play ground, spray park and BMX pump-track, this home is all about location. close to bus stops for Elementary school, and a short walk to Notre Dame Colligate JR. and SR. High School. with Shopping and Golf course near by. all bedroom have walk in closets, the oversized primary has two, with a big family room with built in cabinets on second floor, and a very well laid out main floor of a den/dining room, open living kitchen with dinette at the back, with large deck to sit on and enjoy the view... and watch the little one play at the park. there is another possible 1000 plus square feet in basement to develop.... giving this home a total 3400plus sq feet of livable space. this home has Dual furnaces, and air conditioners, for better climate control, an oversized heated garage, all located just a short drive to down town high river, or just ten minutes to Okotoks. call your favorite Realtor today and book your showing.
Double Garage Attached, Driveway, Front Drive
Bookcases, Breakfast Bar, Built-in Features, Granite Counters, High Ceilings, Jetted Tub, Kitchen Island, Natural Woodwork, No Smoking Home, Open Floorplan, Pantry
Dishwasher, Microwave Hood Fan, Refrigerator, Stove(s)
Back Yard, Backs on to Park/Green Space, Front Yard, Landscaped, Lawn, Other
Stone, Vinyl Siding, Wood Frame

MLS® # A2212886

MLS® # A2211530