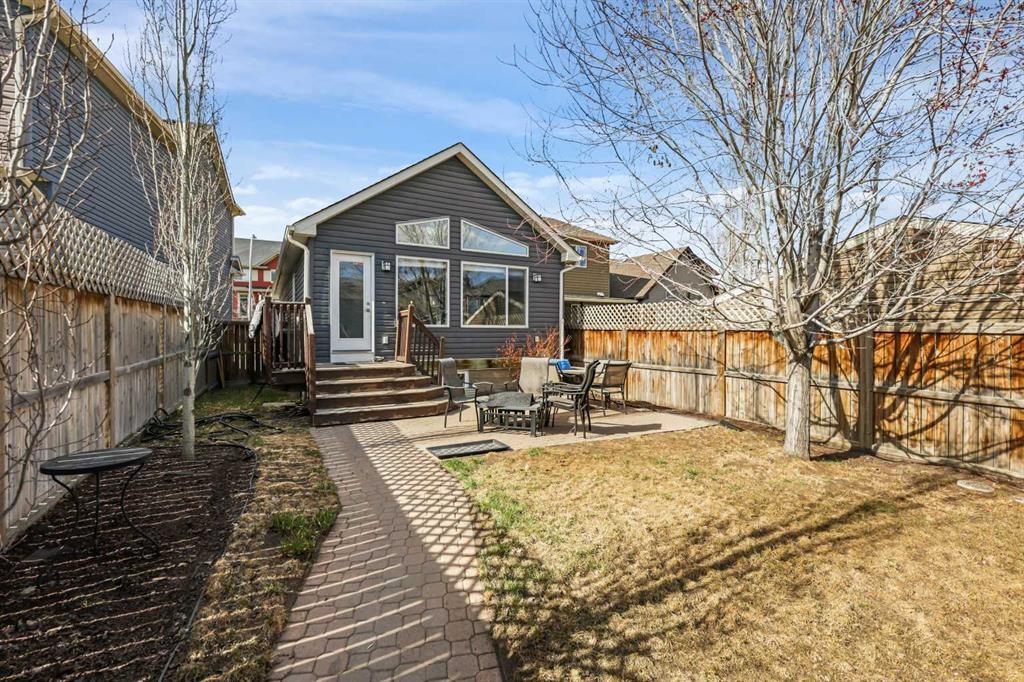95 New Brighton Landing Se, Calgary
MLS® # A2212957
Welcome to this pristine home in the heart of New Brighton, proudly offered for the first time by the original owners. From the moment you walk in, you will notice the thoughtful layout and the pride of ownership throughout. The main floor offers a flexible front office or bedroom, a convenient half bath, a cozy living area with a gas fireplace, and a spacious dining room that connects seamlessly to the kitchen. The kitchen features a walk-in pantry, ample cabinetry, and plenty of space for both cooking and entertaining. Upstairs, you will find three generously sized bedrooms, including a comfortable primary retreat with a 5-piece ensuite, plus another full bathroom to meet your family’s needs. A bright bonus room completes the upper level, perfect for a playroom, TV area, or home office. The home comes with central air conditioning, a newer hot water tank, and a Data-4 integrated system for added convenience. The unfinished basement gives you the freedom to design the space to fit your needs. Located just steps from walking paths and green spaces, this home offers a great mix of comfort and lifestyle in one of Calgary’s most popular southeast communities.
Central Air Conditioner, Dishwasher, Electric Stove, Microwave Hood Fan, Refrigerator, Washer/Dryer, Window Coverings
Forced Air, Natural Gas, ENERGY STAR Qualified Equipment
Back Yard, Landscaped, Rectangular Lot
Stone, Vinyl Siding, Wood Frame

MLS® # A2212957

MLS® # A2211323

MLS® # A2211992