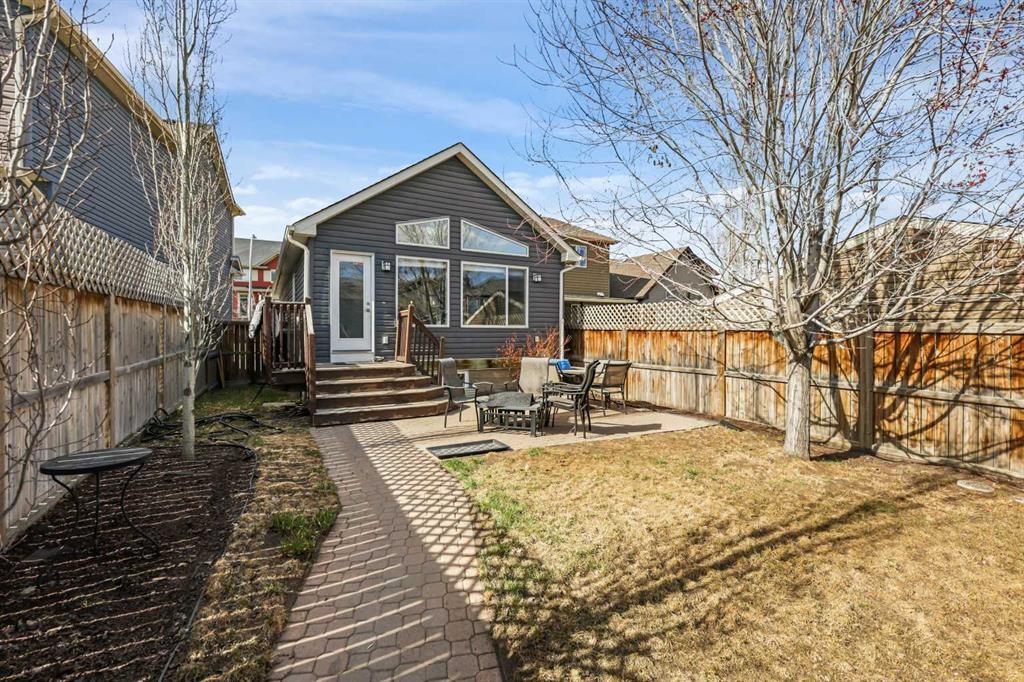7 Copperleaf Terrace Se, Calgary
MLS® # A2213153
Welcome to this well-cared-for, original-owner home in the vibrant, family-friendly community of New Brighton. With 3 bedrooms, 2.5 bathrooms, and a smart, functional layout, this home delivers comfort, space, and style for everyday living and entertaining. Truly a turn-key property you’ll be proud to call your own!
At the heart of the main floor is a stunning 11.5-foot quartz island, perfect for gathering the whole family or hosting larger get-togethers. The space flows effortlessly with dark hardwood floors, 9-foot ceilings, and 8-foot doors, creating an open and airy feel. The inviting living area features a gas fireplace with a beautiful stone surround, ideal for cozy evenings.
Upstairs, a large bonus room with west-facing windows fills the space with natural light—perfect for movie nights, a home office, or playroom, and spacious enough to handle all three! The primary bedroom is a relaxing and spacious retreat complete with a generous walk-in closet and ensuite featuring an oversized soaker tub, low-maintenance shower, and heated tile floors. Upstairs laundry adds everyday convenience—ideal for busy family life.
Outside, the home sits on a wider-than-average lot with a fully fenced, east-facing backyard that’s beautifully landscaped with mature trees, a lush lawn, and a curbed garden full of perennials. Enjoy summer BBQs on the large composite deck with gas line, or unwind beneath the pergola on the custom herringbone paver patio.
Additional highlights that set this home above the rest include central air conditioning, irrigation, Gemstone permanent exterior lighting, custom garden shed, in-ceiling speakers, and timeless designer touches.
Concrete Driveway, Double Garage Attached, Garage Door Opener, Insulated, Garage Faces Front
Bathroom Rough-in, Double Vanity, High Ceilings, Kitchen Island, No Smoking Home, Open Floorplan, Pantry, Quartz Counters, Soaking Tub, Vinyl Windows, Walk-In Closet(s)
Central Air Conditioner, Dishwasher, Dryer, Electric Oven, Garage Control(s), Microwave Hood Fan, Refrigerator, Washer, Water Softener, Window Coverings
Gas, Living Room, Mantle, Stone
BBQ gas line, Lighting, Misting System
Back Yard, Fruit Trees/Shrub(s), Landscaped, Level, Rectangular Lot, Gazebo
Stone, Vinyl Siding, Wood Frame

MLS® # A2212957

MLS® # A2211992