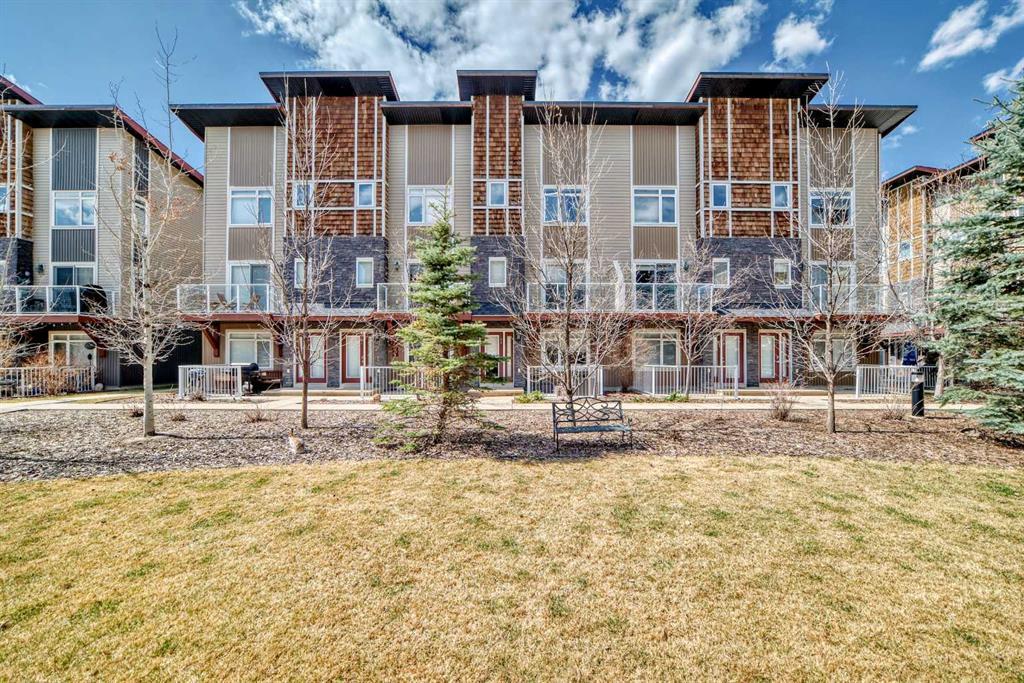289 Skyview Ranch Road Ne, Calgary
MLS® # A2214706
OPEN HOUSE | Sunday, April 27 from 2–4 PM| Welcome to this brand new, over 2,141+ sq ft, 3-storey townhome offering 4 spacious bedrooms, 3.5 bathrooms, and a thoughtfully designed layout perfect for modern living. Located in the vibrant and rapidly growing community of Redstone, this home combines contemporary style with practical functionality—ideal for families, professionals, and investors alike.
The ground floor features a unique main-level bedroom suite, complete with a private 4-piece ensuite and a built-in wet bar, creating an ideal space for extended family, guests, or a self-contained bachelor pad. You’ll also enjoy direct access to the double attached garage, keyless entry, and a private front walkway with exterior privacy walls for added comfort.
On the second level, you're welcomed by an expansive, open-concept living area that seamlessly integrates the kitchen, dining, and living rooms. The gourmet kitchen is a standout, featuring full-height glossy upper cabinets, quartz countertops, soft-close drawers and cabinetry, stainless steel appliances, two pantries, and a central island with bar seating—perfect for both everyday living and entertaining. Adjacent to the kitchen is a large dining area and a dedicated den or home office enclosed with elegant frosted glass French doors, offering a quiet workspace or extra guest room.
The bright and airy living room opens to a West-facing private balcony equipped with lighting, a gas line for BBQs, and frosted glass for privacy—an ideal space for evening relaxation.
Upstairs, the third level boasts three generously sized bedrooms including a luxurious primary retreat with a walk-in closet and a private 3-piece ensuite featuring a walk-in shower. The additional two bedrooms are well-appointed with large windows and ample closet space, complemented by a full 4-piece bathroom. The convenient upper floor laundry with a stacked washer/dryer set completes this level.
This beautifully appointed home also includes energy-efficient high-performance windows, sleek modern finishes, and low condo fees. The complex itself will feature a central landscaped courtyard and ample visitor parking.
Located just steps from transit services, a future school site, and with quick access to Stoney Trail, this home combines comfort, design, and convenience in one unbeatable package. A must-see for those seeking value, style, and location in one of Calgary’s most exciting new communities.
High Ceilings, Kitchen Island, No Animal Home, No Smoking Home, Open Floorplan, Pantry, Recessed Lighting, Storage, Walk-In Closet(s), Wet Bar
Dishwasher, Dryer, Garage Control(s), Microwave Hood Fan, Refrigerator, Stove(s), Washer

MLS® # A2214665

MLS® # A2214753